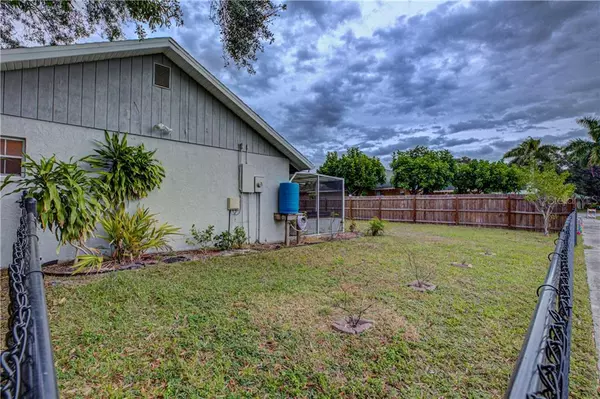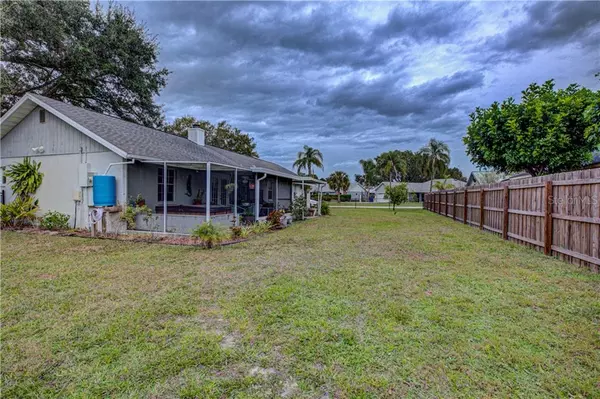$235,000
$249,900
6.0%For more information regarding the value of a property, please contact us for a free consultation.
6421 CARMELLA WAY Sarasota, FL 34243
3 Beds
2 Baths
1,272 SqFt
Key Details
Sold Price $235,000
Property Type Single Family Home
Sub Type Single Family Residence
Listing Status Sold
Purchase Type For Sale
Square Footage 1,272 sqft
Price per Sqft $184
Subdivision Whitfield Groves North Sub
MLS Listing ID A4454222
Sold Date 03/07/20
Bedrooms 3
Full Baths 2
Construction Status Appraisal,Financing,Inspections
HOA Y/N No
Year Built 1986
Annual Tax Amount $1,271
Lot Size 9,147 Sqft
Acres 0.21
Lot Dimensions 85x105
Property Description
This home can be yours! 3 BR 2 Bath, lovingly maintained, move-In ready, open concept, Florida Living at its finest! Situated in a peaceful, quiet neighborhood, with NO HOA or CDD Fees! The gourmet kitchen is equipped with brand-new range and oven, canned LED lights, and two large pantries. The living room is open to the dining room and accented by the wood burning fireplace, with marble hearth and custom mantel. Both baths boast new tile and the large laundry room is convenient with storage and clothes racks. The three bedrooms are all good sized and the master comes with a wall mounted TV that remains with the house. The house is fitted with ceiling fans and beautiful tile and laminate flooring throughout. In addition to great living space the house has a large two car garage, a workshop and a screened lanai. The lanai comes with a Jacuzzi and overlooks the huge fenced corner lot. Great location with EASY ACCESS to major roadways, beaches, shopping, Sarasota Airport, colleges, restaurants and so much more! It is a great pet friendly community just waiting for you to move in.
Location
State FL
County Manatee
Community Whitfield Groves North Sub
Zoning RSF4.5
Rooms
Other Rooms Den/Library/Office
Interior
Interior Features Ceiling Fans(s), Eat-in Kitchen, Living Room/Dining Room Combo, Open Floorplan
Heating Electric, Heat Pump
Cooling Central Air
Flooring Ceramic Tile
Fireplaces Type Living Room, Wood Burning
Furnishings Unfurnished
Fireplace true
Appliance Built-In Oven, Convection Oven, Dishwasher, Disposal, Dryer, Electric Water Heater, Microwave, Range, Refrigerator
Laundry Laundry Closet, Laundry Room
Exterior
Exterior Feature Fence, Rain Barrel/Cistern(s)
Garage Driveway, Garage Door Opener, Workshop in Garage
Garage Spaces 2.0
Utilities Available Cable Connected, Electricity Connected
Waterfront false
View Trees/Woods
Roof Type Shingle
Parking Type Driveway, Garage Door Opener, Workshop in Garage
Attached Garage true
Garage true
Private Pool No
Building
Lot Description Corner Lot
Story 1
Entry Level One
Foundation Slab
Lot Size Range Up to 10,889 Sq. Ft.
Sewer Public Sewer
Water Public
Architectural Style Ranch
Structure Type Block
New Construction false
Construction Status Appraisal,Financing,Inspections
Schools
Elementary Schools Kinnan Elementary
High Schools Southeast High
Others
Pets Allowed Yes
Senior Community No
Ownership Fee Simple
Acceptable Financing Cash, Conventional, FHA, VA Loan
Listing Terms Cash, Conventional, FHA, VA Loan
Special Listing Condition None
Read Less
Want to know what your home might be worth? Contact us for a FREE valuation!

Our team is ready to help you sell your home for the highest possible price ASAP

© 2024 My Florida Regional MLS DBA Stellar MLS. All Rights Reserved.
Bought with KELLER WILLIAMS REALTY SELECT






