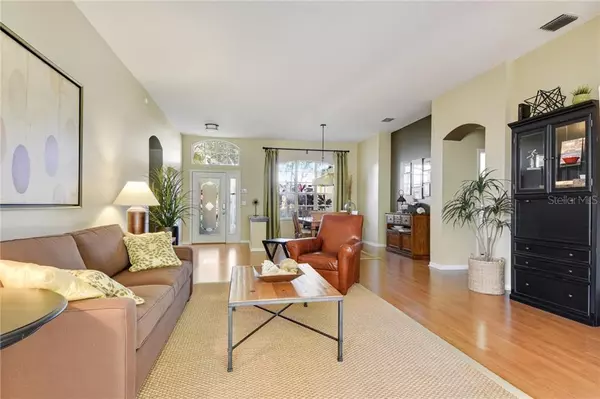$469,000
$469,000
For more information regarding the value of a property, please contact us for a free consultation.
9107 WOODBAY DR Tampa, FL 33626
4 Beds
3 Baths
2,589 SqFt
Key Details
Sold Price $469,000
Property Type Single Family Home
Sub Type Single Family Residence
Listing Status Sold
Purchase Type For Sale
Square Footage 2,589 sqft
Price per Sqft $181
Subdivision Westchase Sec 110
MLS Listing ID T3221809
Sold Date 03/11/20
Bedrooms 4
Full Baths 3
Construction Status Appraisal,Financing,Inspections
HOA Fees $24/ann
HOA Y/N Yes
Year Built 1993
Annual Tax Amount $5,039
Lot Size 8,712 Sqft
Acres 0.2
Lot Dimensions 71x120
Property Description
Don't miss your opportunity to own this GORGEOUS, turn key home on an amazing conservation lot. Everyday will feel like you are living in a Resort with TROPICAL palms, upgraded landscaping, a large fenced in yard covered featuring a newer heated salt pool covered by a large screened lanai perfect for entertaining year around. The pool area has a stunning conservation, private view. The floor plan flows seamlessly from room to room, with a spacious kitchen an updated Quartz Counters with New Stainless Appliances, built-in oven, and gas range. The kitchen overlooks family room which highlights a gas fireplace. An expansive MASTER SUITE offers two walk-in closets, and the updated master suite bath offers double sinks; garden tub and large shower. Your new home has been updated with a newer Kitchen floor and quartz countertops; Master Bath Floor and Shower Tile;glass enclosure; update pool with electric heater; pool pump; pool sweep; and salt system;updated fireplace; and in 2019 Tile in Pool Bath; shower; and hallway. The property's stunning views are enjoyed each night with the use of Professional Night Scaping for the front and back yards - Resort Setting. The best location in Westchase, across the street from Glencliff Park and the Swim and Tennis Center. This award winning community offers including golf, A-rated schools, Three Town Centers with tons of restaurants and shopping, parks, and playgrounds. $486 CDD fee is already included in taxes. Check the professional virtual tour.
Location
State FL
County Hillsborough
Community Westchase Sec 110
Zoning PD
Rooms
Other Rooms Family Room, Inside Utility
Interior
Interior Features Cathedral Ceiling(s), Ceiling Fans(s), Eat-in Kitchen, Kitchen/Family Room Combo, Living Room/Dining Room Combo, Solid Surface Counters, Stone Counters, Thermostat, Vaulted Ceiling(s), Walk-In Closet(s)
Heating Central, Natural Gas
Cooling Central Air
Flooring Carpet, Ceramic Tile, Laminate
Fireplaces Type Gas
Fireplace true
Appliance Built-In Oven, Convection Oven, Cooktop, Dishwasher, Disposal, Dryer, Gas Water Heater, Microwave, Refrigerator, Washer, Water Softener
Laundry Inside, Laundry Room
Exterior
Exterior Feature Fence, Irrigation System, Lighting, Rain Gutters, Sidewalk, Sliding Doors
Garage Garage Door Opener, Oversized
Garage Spaces 3.0
Pool Gunite, Heated, Pool Sweep, Salt Water, Screen Enclosure
Utilities Available BB/HS Internet Available, Cable Available, Public, Sprinkler Recycled, Street Lights
View Pool, Trees/Woods
Roof Type Shingle
Porch Covered, Enclosed
Attached Garage true
Garage true
Private Pool Yes
Building
Story 1
Entry Level One
Foundation Slab
Lot Size Range Up to 10,889 Sq. Ft.
Sewer Public Sewer
Water Public
Architectural Style Contemporary
Structure Type Block
New Construction false
Construction Status Appraisal,Financing,Inspections
Schools
Elementary Schools Lowry-Hb
Middle Schools Davidsen-Hb
High Schools Alonso-Hb
Others
Pets Allowed Yes
Senior Community No
Ownership Fee Simple
Monthly Total Fees $24
Acceptable Financing Cash, Conventional, FHA, VA Loan
Membership Fee Required Required
Listing Terms Cash, Conventional, FHA, VA Loan
Special Listing Condition None
Read Less
Want to know what your home might be worth? Contact us for a FREE valuation!

Our team is ready to help you sell your home for the highest possible price ASAP

© 2024 My Florida Regional MLS DBA Stellar MLS. All Rights Reserved.
Bought with COASTAL PROPERTIES GROUP






