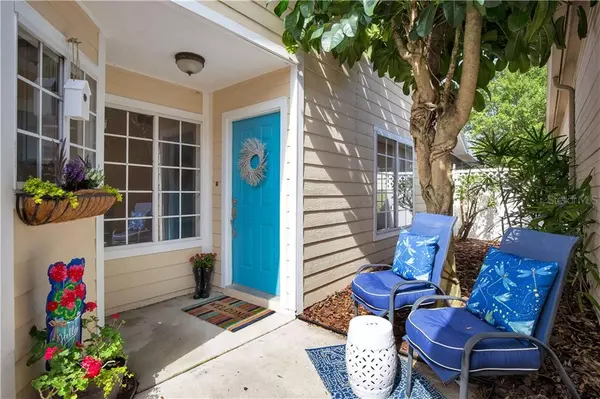$259,000
$259,000
For more information regarding the value of a property, please contact us for a free consultation.
2920 BURLINGTON DR Apopka, FL 32703
3 Beds
2 Baths
1,380 SqFt
Key Details
Sold Price $259,000
Property Type Single Family Home
Sub Type Single Family Residence
Listing Status Sold
Purchase Type For Sale
Square Footage 1,380 sqft
Price per Sqft $187
Subdivision Stockbridge Unit 1
MLS Listing ID O5848841
Sold Date 04/20/20
Bedrooms 3
Full Baths 2
HOA Fees $65/mo
HOA Y/N Yes
Year Built 1984
Annual Tax Amount $2,166
Lot Size 4,791 Sqft
Acres 0.11
Property Description
A must see!!! Newly Renovated with stunning UPGRADES greet you as soon as you enter this immaculate home. Showcasing a bright and airy split floorplan, with vaulted ceilings. Natural wood-look tile flooring with herringbone pattern throughout. Spacious Chef inspired kitchen, includes beautiful granite counter tops, 42" modern soft close Shaker cabinets, subway tile backsplash, stainless steel appliances with glass exhaust, breakfast bar and Coffee Station. Generous master bedroom features a walk-in closet. Elegant master bath offers a dual vanity and large travertine shower. Two additional sizeable bedrooms and guest bath. French doors lead you onto the large screen enclosed lanai, that’s perfect for entertaining or relaxing. Other upgrades include 5” baseboards, recessed LED lighting and LED stainless steel ceiling fans. This home is freshly painted throughout. Large 1 car garage features epoxy flooring and electric garage door. Nestled on an oversized lot with Tropical Lush landscaping and an irrigation system. Community amenities includes resort style pool, tennis courts, playground and pavilion. Just minutes from shopping, dining, grocery stores, entertainment, medical centers, Top-Rated schools and Altamonte Springs. Also, conveniently located near major roadways, 436 & 408 and Maitland exchange. You will not be disappointed. This pristine home is move-in ready and will not last long. Call today!
Location
State FL
County Seminole
Community Stockbridge Unit 1
Zoning PUD
Interior
Interior Features Cathedral Ceiling(s), Ceiling Fans(s), High Ceilings, Open Floorplan, Split Bedroom, Vaulted Ceiling(s), Walk-In Closet(s)
Heating Central
Cooling Central Air
Flooring Ceramic Tile
Fireplace false
Appliance Dishwasher, Disposal, Range
Exterior
Exterior Feature Irrigation System
Garage Garage Door Opener, Oversized
Garage Spaces 1.0
Community Features Playground, Pool, Sidewalks, Tennis Courts
Utilities Available Cable Available, Street Lights
Amenities Available Playground, Pool, Tennis Court(s)
Waterfront false
Roof Type Shingle
Porch Covered, Enclosed, Screened
Attached Garage true
Garage true
Private Pool No
Building
Lot Description Oversized Lot, Sidewalk, Paved
Story 1
Entry Level One
Foundation Slab
Lot Size Range 1/4 Acre to 21779 Sq. Ft.
Sewer Public Sewer
Water Public
Structure Type Siding
New Construction false
Schools
Elementary Schools Wekiva Elementary
Middle Schools Teague Middle
High Schools Lake Brantley High
Others
Pets Allowed Yes
HOA Fee Include Common Area Taxes,Pool,Escrow Reserves Fund,Maintenance Grounds,Management,Pool,Recreational Facilities
Senior Community No
Ownership Fee Simple
Monthly Total Fees $65
Acceptable Financing Cash, Conventional, FHA, VA Loan
Membership Fee Required Required
Listing Terms Cash, Conventional, FHA, VA Loan
Special Listing Condition None
Read Less
Want to know what your home might be worth? Contact us for a FREE valuation!

Our team is ready to help you sell your home for the highest possible price ASAP

© 2024 My Florida Regional MLS DBA Stellar MLS. All Rights Reserved.
Bought with KELLER WILLIAMS AT THE PARKS






