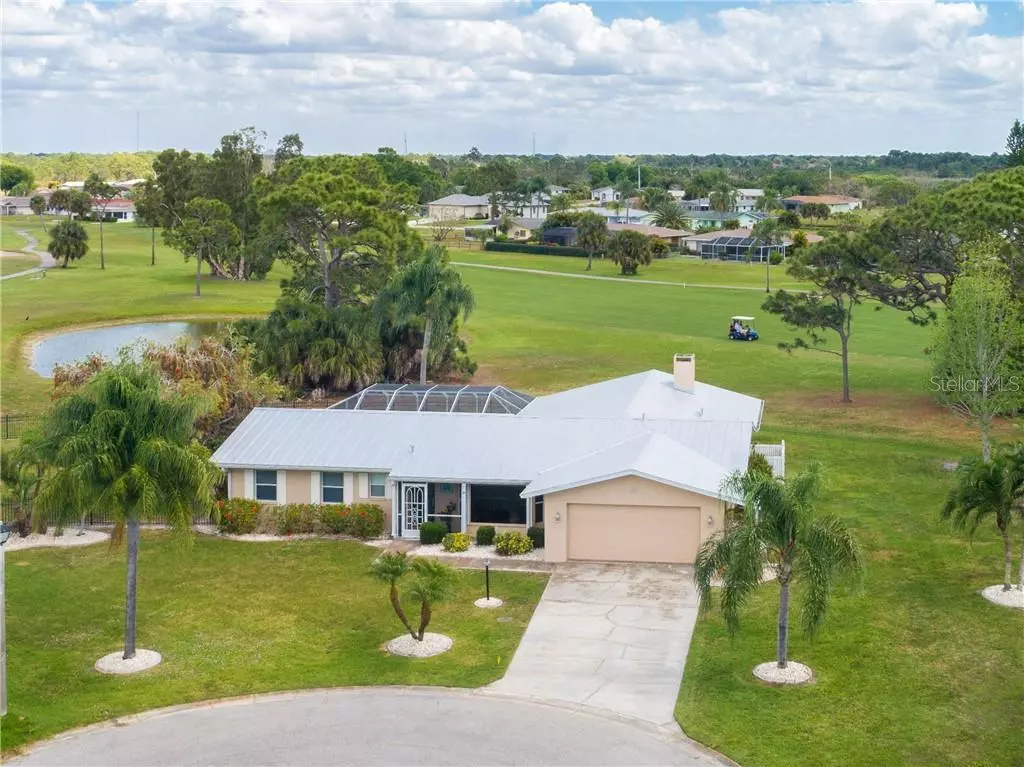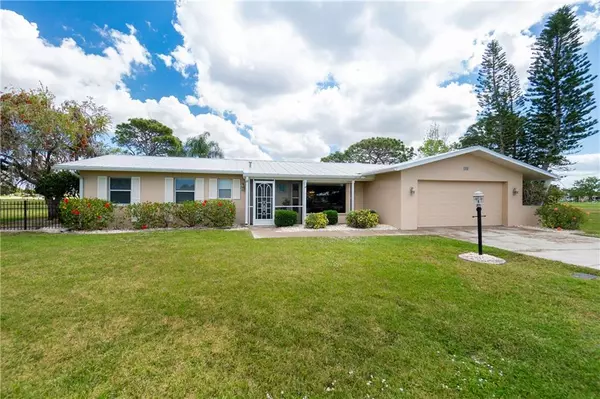$280,000
$290,000
3.4%For more information regarding the value of a property, please contact us for a free consultation.
89 OAKLAND HILLS CT Rotonda West, FL 33947
3 Beds
3 Baths
2,304 SqFt
Key Details
Sold Price $280,000
Property Type Single Family Home
Sub Type Single Family Residence
Listing Status Sold
Purchase Type For Sale
Square Footage 2,304 sqft
Price per Sqft $121
Subdivision Rotonda West Oakland Hills
MLS Listing ID D6111664
Sold Date 07/17/20
Bedrooms 3
Full Baths 3
Construction Status Financing,Inspections
HOA Fees $31/ann
HOA Y/N Yes
Year Built 1974
Annual Tax Amount $3,964
Lot Size 0.530 Acres
Acres 0.53
Property Description
Check off every item on your Dream Home Wish List at 89 Oakland Hills Court! Perfectly situated on a double lot at the end of a quiet cul-de-sac, on the golf course with pond and golf course views from your large fenced backyard, you will be the envy of everyone you know! The Tropical Landscaping, 2014 Metal Roof, and attractive screened entry, are previews of the quality you can expect of this home. You walk past the beautiful front door with lead paned glass into a large living room, featuring stylish large tile that leads you through the main living areas of this home for easy maintenance. Your spectacular Golf Course and water views are visible straight ahead through quadruple windows in the large family room, and also through triple pocketing triple glass doors that lead to your sizeable sparkling pool and screened lanai. Inside, the style and flair are apparent with the numerous upgrades seen at every turn, and it feels brand new. The upgraded ceiling fans and lighting fixtures add beauty and light, the wall colors come straight out of HGTV, the tray ceilings with crown molding provide additional volume, and all 3 bathrooms have been beautifully updated. The Gourmet Kitchen is a Chef’s Dream with Stainless Appliances, Gleaming Granite Countertops, Walk-in Pantry, Wood Cabinets, an amazing mosaic tiled backsplash, and it overlooks the Family Room, complete with a wood burning fireplace, perfect for entertaining! Enjoy a cup of coffee on your peaceful lanai, enjoying your views as you plan your day. If work is on the agenda, there is a bonus room with private lanai you could use as an office or for extra storage space. Take a dip in your pool and relax, enjoying peace and privacy after spending the day at the beach, boating, or on one of the five premier golf courses located in Rotonda West. Your coveted Southern Rear Exposure will keep the water warm, and the Pool Bath will keep those floors dry. Have dinner in your dining room, breakfast nook, or grill on the lanai. This home was re-plumbed in 2014, the same year the roof and HVAC were replaced, including new duct work, and the hurricane shutters are icing on the cake. All items checked, it’s time to live the dream! Please visit our 3D and Virtual Tours at the following links for a full walk though of this beautiful home! 3D Tour: https://www.zillow.com/view-3d-home/5244feca-1da7-44a4-80f6-5e536e93425f?setAttribution=mls Virtual Tour: https://view.paradym.com/idx/89-OAKLAND-HILLS-COURT-ROTONDA-WEST-FL-33947/4477040
Location
State FL
County Charlotte
Community Rotonda West Oakland Hills
Zoning RSF5
Rooms
Other Rooms Breakfast Room Separate, Den/Library/Office, Family Room, Formal Dining Room Separate, Formal Living Room Separate
Interior
Interior Features Ceiling Fans(s), Crown Molding, Solid Wood Cabinets, Stone Counters, Thermostat, Tray Ceiling(s), Window Treatments
Heating Central, Electric
Cooling Central Air
Flooring Carpet, Tile
Fireplaces Type Wood Burning
Furnishings Unfurnished
Fireplace true
Appliance Dishwasher, Disposal, Electric Water Heater, Microwave, Range, Refrigerator
Laundry In Garage
Exterior
Exterior Feature Dog Run, Fence, Hurricane Shutters, Rain Gutters, Sliding Doors
Garage Driveway, Garage Door Opener, Oversized
Garage Spaces 2.0
Fence Other
Pool Gunite, In Ground, Screen Enclosure
Community Features Deed Restrictions, Golf, Park, Playground
Utilities Available BB/HS Internet Available, Cable Available, Electricity Connected, Public, Sewer Connected, Water Connected
Waterfront false
View Y/N 1
View Golf Course, Pool, Water
Roof Type Metal
Parking Type Driveway, Garage Door Opener, Oversized
Attached Garage true
Garage true
Private Pool Yes
Building
Lot Description Near Golf Course, On Golf Course, Oversized Lot, Paved
Entry Level One
Foundation Slab
Lot Size Range 1/2 Acre to 1 Acre
Sewer Public Sewer
Water Public
Structure Type Block,Stucco
New Construction false
Construction Status Financing,Inspections
Schools
Elementary Schools Vineland Elementary
Middle Schools L.A. Ainger Middle
High Schools Lemon Bay High
Others
Pets Allowed Yes
Senior Community No
Ownership Fee Simple
Monthly Total Fees $31
Acceptable Financing Cash, Conventional, FHA, VA Loan
Membership Fee Required Required
Listing Terms Cash, Conventional, FHA, VA Loan
Special Listing Condition None
Read Less
Want to know what your home might be worth? Contact us for a FREE valuation!

Our team is ready to help you sell your home for the highest possible price ASAP

© 2024 My Florida Regional MLS DBA Stellar MLS. All Rights Reserved.
Bought with BISHOP WEST REAL ESTATE LLC






