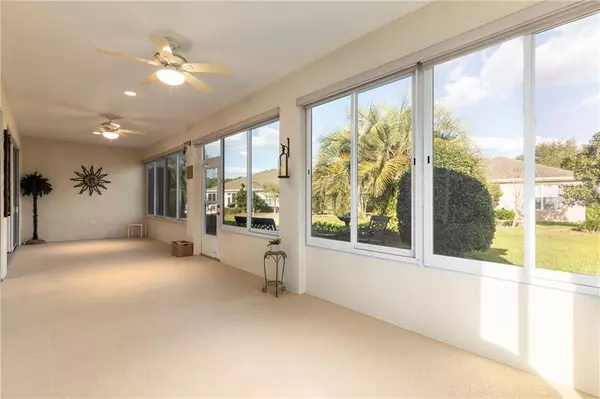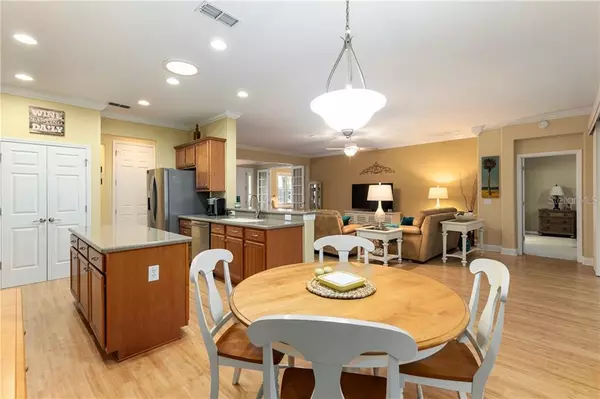$279,000
$284,888
2.1%For more information regarding the value of a property, please contact us for a free consultation.
7177 SW 95TH CT Ocala, FL 34481
3 Beds
2 Baths
2,122 SqFt
Key Details
Sold Price $279,000
Property Type Single Family Home
Sub Type Single Family Residence
Listing Status Sold
Purchase Type For Sale
Square Footage 2,122 sqft
Price per Sqft $131
Subdivision Stone Creek
MLS Listing ID OM602153
Sold Date 08/31/20
Bedrooms 3
Full Baths 2
Construction Status Financing
HOA Fees $204/mo
HOA Y/N Yes
Year Built 2006
Annual Tax Amount $2,556
Lot Size 10,018 Sqft
Acres 0.23
Lot Dimensions 80x127
Property Description
Johnstown 3+den/2/3 with extended garage and garage for golf cart! Fabulous layout with split bedrooms for privacy for all your guests. Drive up and you will be impressed with the curb appeal. Exterior painted in 2019, porcelain tile on front porch, sliding screen on garage, solar film on windows, mature gardens with curbing and stone accents. Mature palm trees give a regal look to the home. Patio in rear and privacy landscaping add to the overall look. Large Lanai is enclosed with acrylic windows and custom solar shades, and 2 ceiling fans for comfort. Porcelain tile floors in foyer, laundry room and baths. Upgraded Carpet in bedrooms, and high end Wilsonart Laminate in main living areas. Kitchen has wood cabinets in a medium tone, custom backsplash, solid surface countertops, SS appliances with Whirlpool french door fridge 2018 and Bosch dishwasher 2018. Crown molding, ceiling fans, plantation shutters on windows, solar tubes in kitchen and laundry room. Fully renovated master bath in 2019 with quartz countertops and Roman shower. Laundry has cabinets for storage and sink with counter. Garage has separate electrical panel for generator, surge protector panel, cabinets and shelving. This home is in one of the most desirable sections of Stone Creek, the Buckhead neighborhood, with large lots and all Estate homes. This is the time to take a really good long look and see what your money will buy you today.
Location
State FL
County Marion
Community Stone Creek
Zoning PUD
Rooms
Other Rooms Den/Library/Office, Great Room, Inside Utility
Interior
Interior Features Ceiling Fans(s), Crown Molding, Eat-in Kitchen, Kitchen/Family Room Combo, Open Floorplan, Solid Surface Counters, Split Bedroom, Thermostat, Walk-In Closet(s), Window Treatments
Heating Electric, Heat Pump
Cooling Central Air
Flooring Carpet, Laminate, Tile
Furnishings Unfurnished
Fireplace false
Appliance Dishwasher, Disposal, Dryer, Electric Water Heater, Microwave, Range, Refrigerator
Laundry Inside, Laundry Room
Exterior
Exterior Feature Irrigation System, Rain Gutters, Sidewalk, Sliding Doors
Garage Driveway, Garage Door Opener, Golf Cart Garage
Garage Spaces 3.0
Community Features Association Recreation - Owned, Deed Restrictions, Fishing, Fitness Center, Gated, Golf Carts OK, Golf, Pool, Sidewalks, Tennis Courts
Utilities Available Cable Connected, Electricity Connected, Fire Hydrant, Phone Available, Sewer Connected, Street Lights, Underground Utilities, Water Connected
Amenities Available Basketball Court, Clubhouse, Fence Restrictions, Fitness Center, Gated, Pickleball Court(s), Pool, Recreation Facilities, Sauna, Security, Spa/Hot Tub, Tennis Court(s), Trail(s)
Waterfront false
Roof Type Shingle
Parking Type Driveway, Garage Door Opener, Golf Cart Garage
Attached Garage true
Garage true
Private Pool No
Building
Lot Description Level, Sidewalk, Paved, Private
Entry Level One
Foundation Slab
Lot Size Range Up to 10,889 Sq. Ft.
Sewer Private Sewer
Water Private
Architectural Style Craftsman
Structure Type Block,Concrete,Stucco
New Construction false
Construction Status Financing
Others
Pets Allowed Yes
HOA Fee Include 24-Hour Guard,Common Area Taxes,Pool,Management,Pool,Private Road,Recreational Facilities,Security,Trash
Senior Community Yes
Ownership Fee Simple
Monthly Total Fees $204
Acceptable Financing Cash, Conventional
Membership Fee Required Required
Listing Terms Cash, Conventional
Num of Pet 3
Special Listing Condition None
Read Less
Want to know what your home might be worth? Contact us for a FREE valuation!

Our team is ready to help you sell your home for the highest possible price ASAP

© 2024 My Florida Regional MLS DBA Stellar MLS. All Rights Reserved.
Bought with BOYD REAL ESTATE LLC






