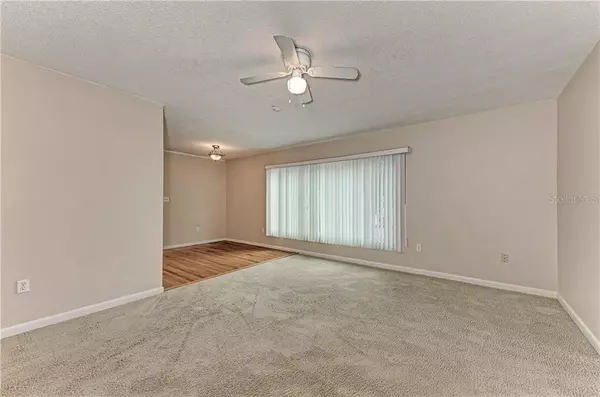$187,000
$189,000
1.1%For more information regarding the value of a property, please contact us for a free consultation.
1801 46TH AVENUE DR W Bradenton, FL 34207
3 Beds
1 Bath
1,164 SqFt
Key Details
Sold Price $187,000
Property Type Single Family Home
Sub Type Single Family Residence
Listing Status Sold
Purchase Type For Sale
Square Footage 1,164 sqft
Price per Sqft $160
Subdivision Holiday Heights First Add
MLS Listing ID A4465420
Sold Date 06/26/20
Bedrooms 3
Full Baths 1
Construction Status Financing,Inspections
HOA Y/N No
Year Built 1962
Annual Tax Amount $1,700
Lot Size 10,018 Sqft
Acres 0.23
Property Description
This charming home in the heart of West Bradenton, has an open floor plan, galley kitchen and spacious fenced backyard with plenty of room for a pool. The third bedroom has its own entrance with a separate sitting area and french doors leading out onto the covered back patio overlooking the backyard. Could be used as an in law suite. Newer features include: Brand New A/C (May 2020), Roof (2018), impact resistant windows in living room (2017), freshly painted interior (April 2020), hot water heater (2019), garbage disposal (2019), new electrical panel (2019). Quiet, dead end street. Conveniently located near restaurants, shopping, hospitals, schools, IMG Academy and of course only minutes to our beautiful beaches!
Location
State FL
County Manatee
Community Holiday Heights First Add
Zoning RSF6
Direction W
Rooms
Other Rooms Den/Library/Office
Interior
Interior Features Cathedral Ceiling(s), Ceiling Fans(s), Thermostat
Heating Central
Cooling Central Air
Flooring Carpet, Ceramic Tile, Wood
Fireplace false
Appliance Disposal, Dryer, Microwave, Range, Refrigerator, Washer
Exterior
Exterior Feature Fence, French Doors, Lighting, Rain Gutters
Garage Covered, Driveway
Fence Chain Link
Utilities Available Cable Available, Electricity Available, Public
Waterfront false
Roof Type Shingle
Porch Covered, Rear Porch
Garage false
Private Pool No
Building
Entry Level One
Foundation Slab
Lot Size Range Up to 10,889 Sq. Ft.
Sewer Public Sewer
Water Public
Structure Type Stucco
New Construction false
Construction Status Financing,Inspections
Others
Senior Community No
Ownership Fee Simple
Acceptable Financing Cash, Conventional, FHA, VA Loan
Listing Terms Cash, Conventional, FHA, VA Loan
Special Listing Condition None
Read Less
Want to know what your home might be worth? Contact us for a FREE valuation!

Our team is ready to help you sell your home for the highest possible price ASAP

© 2024 My Florida Regional MLS DBA Stellar MLS. All Rights Reserved.
Bought with TREND REALTY






