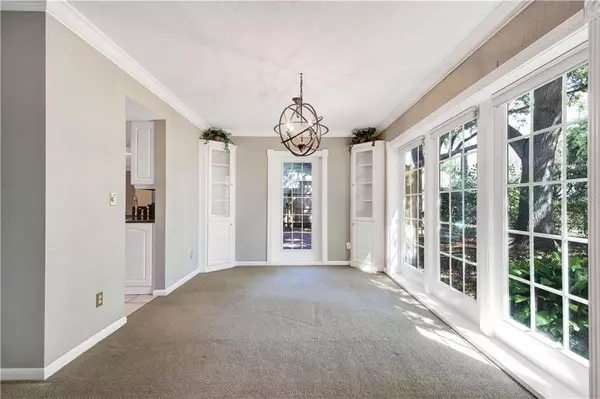$340,000
$357,500
4.9%For more information regarding the value of a property, please contact us for a free consultation.
6450 GIBSON DR Belle Isle, FL 32809
4 Beds
3 Baths
2,159 SqFt
Key Details
Sold Price $340,000
Property Type Single Family Home
Sub Type Single Family Residence
Listing Status Sold
Purchase Type For Sale
Square Footage 2,159 sqft
Price per Sqft $157
Subdivision Belle Isle Ests
MLS Listing ID O5847974
Sold Date 06/12/20
Bedrooms 4
Full Baths 3
Construction Status Appraisal,Financing,Inspections
HOA Y/N No
Year Built 1971
Annual Tax Amount $4,491
Lot Size 0.270 Acres
Acres 0.27
Property Description
Belle Isle Pool Home. The 4 bed 3 bath house has a formal living & dining room with the kitchen opening up to the family room. The kitchen has modern granite counters with white cabinets. The brick patio off the family room makes indoor / outdoor living a breeze. The house has 2 master suites and 2 more bedrooms with 3 full baths. 3 bedrooms have fantastic pool views and 2 of the rooms have french doors which lead out to the covered lanai pool area. There is lots of room for entertaining or relaxing by the pool. This sought after area of Belle Isle is convenient yet quiet and you are minutes from the restaurants, airport & attractions. Lake Conway is across the street with Lake access close by. Come see this home today as this one wont last long!
Location
State FL
County Orange
Community Belle Isle Ests
Zoning R-1-A
Interior
Interior Features Ceiling Fans(s), Crown Molding, Skylight(s), Stone Counters
Heating Central, Electric
Cooling Central Air
Flooring Carpet, Ceramic Tile
Fireplace false
Appliance Dishwasher, Electric Water Heater, Range, Refrigerator
Laundry Inside
Exterior
Exterior Feature Fence, French Doors, Irrigation System, Lighting, Rain Gutters
Garage Parking Pad
Garage Spaces 2.0
Pool In Ground, Screen Enclosure
Utilities Available Cable Connected
Waterfront false
Water Access 1
Water Access Desc Lake - Chain of Lakes
Roof Type Shingle
Porch Deck, Enclosed, Patio, Porch, Screened
Attached Garage false
Garage true
Private Pool Yes
Building
Lot Description Corner Lot
Entry Level One
Foundation Slab
Lot Size Range 1/4 Acre to 21779 Sq. Ft.
Sewer Septic Tank
Water Public
Structure Type Block,Siding
New Construction false
Construction Status Appraisal,Financing,Inspections
Schools
Elementary Schools Pershing Elem
Middle Schools Pershing K-8
High Schools Oak Ridge High
Others
Pets Allowed Yes
Senior Community No
Ownership Fee Simple
Acceptable Financing Cash, Conventional, FHA, VA Loan
Membership Fee Required None
Listing Terms Cash, Conventional, FHA, VA Loan
Special Listing Condition None
Read Less
Want to know what your home might be worth? Contact us for a FREE valuation!

Our team is ready to help you sell your home for the highest possible price ASAP

© 2024 My Florida Regional MLS DBA Stellar MLS. All Rights Reserved.
Bought with KELLER WILLIAMS AT THE PARKS






