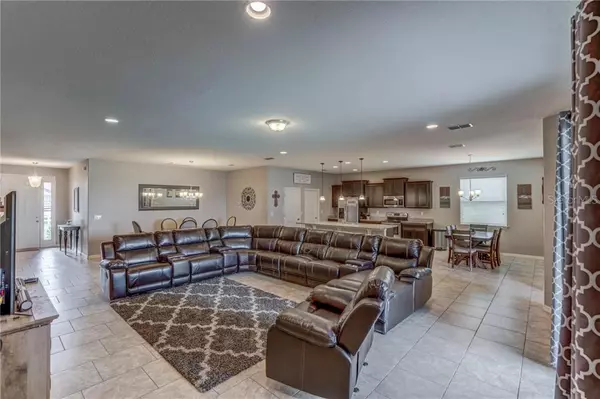$283,500
$285,000
0.5%For more information regarding the value of a property, please contact us for a free consultation.
7900 SUNNYSIDE DR Leesburg, FL 34748
4 Beds
3 Baths
2,393 SqFt
Key Details
Sold Price $283,500
Property Type Single Family Home
Sub Type Single Family Residence
Listing Status Sold
Purchase Type For Sale
Square Footage 2,393 sqft
Price per Sqft $118
Subdivision Meadows At Sunnyside
MLS Listing ID G5029581
Sold Date 07/24/20
Bedrooms 4
Full Baths 3
Construction Status Financing
HOA Fees $53/qua
HOA Y/N Yes
Year Built 2017
Annual Tax Amount $2,924
Lot Size 0.720 Acres
Acres 0.72
Property Description
If an open floor plan is your style, then you must see this beautiful 4 Bedroom, 3 Bath home. This home puts the "Great" in Great Room! When you first see this lovely home you will notice the Stone accent on the exterior which gives you a feeling of warmth and comfort, As you enter from the Foyer, you walk into the fully tiled Great Room, a huge open space that encompass all the main living areas including the Family Room, Dining Room, Nook and Kitchen and gives you more than enough space for family, friends and entertaining. The designer Kitchen includes Stainless Steel appliances, Granite Counter tops, Timberlake Cabinets w Crown Molding and a flow through counter top design. The Owners Suite offers the flair of a coffered ceiling and a luxury Master Bath with separate sinks, a soaking tub and large tiled shower. This home has the yard you have been looking for with almost 1 acre for you to Enjoy cooking out or just relaxing from the large covered Lanai.
Location
State FL
County Lake
Community Meadows At Sunnyside
Interior
Interior Features Solid Surface Counters, Tray Ceiling(s), Walk-In Closet(s)
Heating Central, Electric, Heat Pump
Cooling Central Air
Flooring Tile
Fireplace false
Appliance Dishwasher, Disposal, Electric Water Heater, Microwave, Range
Exterior
Exterior Feature Fence, Irrigation System, Lighting, Sliding Doors
Garage Spaces 3.0
Utilities Available BB/HS Internet Available, Cable Available, Electricity Connected, Fire Hydrant, Public, Sewer Connected, Street Lights, Underground Utilities
Waterfront false
Roof Type Shingle
Attached Garage false
Garage true
Private Pool No
Building
Entry Level One
Foundation Slab
Lot Size Range 1/2 Acre to 1 Acre
Sewer Septic Tank
Water Public
Structure Type Block,Stone,Stucco,Wood Frame
New Construction false
Construction Status Financing
Others
Pets Allowed Yes
Senior Community No
Ownership Fee Simple
Monthly Total Fees $53
Acceptable Financing Cash, Conventional, FHA, VA Loan
Membership Fee Required Required
Listing Terms Cash, Conventional, FHA, VA Loan
Special Listing Condition None
Read Less
Want to know what your home might be worth? Contact us for a FREE valuation!

Our team is ready to help you sell your home for the highest possible price ASAP

© 2024 My Florida Regional MLS DBA Stellar MLS. All Rights Reserved.
Bought with KW REALTY ELITE PARTNERS IV






