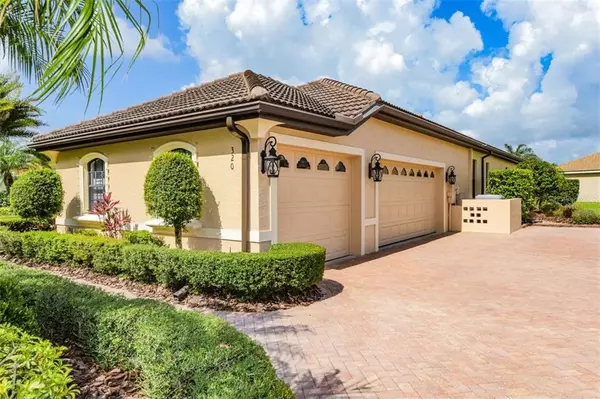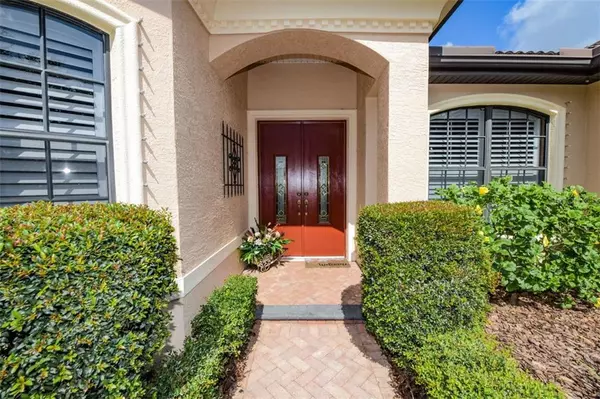$550,000
$565,000
2.7%For more information regarding the value of a property, please contact us for a free consultation.
320 148TH CT NE Bradenton, FL 34212
5 Beds
3 Baths
3,303 SqFt
Key Details
Sold Price $550,000
Property Type Single Family Home
Sub Type Single Family Residence
Listing Status Sold
Purchase Type For Sale
Square Footage 3,303 sqft
Price per Sqft $166
Subdivision Country Meadows Ph I
MLS Listing ID A4467786
Sold Date 08/28/20
Bedrooms 5
Full Baths 3
Construction Status Financing,Inspections
HOA Fees $50/ann
HOA Y/N Yes
Year Built 2006
Annual Tax Amount $5,803
Lot Size 0.770 Acres
Acres 0.77
Property Description
Sprawling over 3,300 square feet on a corner, lakefront property with panoramic preserve view, this immaculate home is an astounding example of casual, elegant Florida living. Perfectly fitting your family’s every need, relish in the abundance of space, comfortable domains, and the enjoyment of indoor-outdoor entertainment. Impressive double doors welcome you inside to a flowing layout that connects the living room to the family room while glass sliders offer accessibility to the lanai from both rooms. The inspired host will appreciate effortless entertaining year-round with spreads made in the outdoor kitchen with mini-fridge, sink and Jenn-Aire grill, or gourmet feasts cultivated in the grand kitchen featuring rich wood cabinetry, solid-surface countertops, breakfast bar, stainless appliances and butler’s pantry connecting to the formal dining room. Find solitude in the den/office and enjoy family movie nights in the gracious fifth bedroom with surround sound that can be easily converted to a media room. Appreciate the sunshine, breezes from the lake, and seclusion of the preserve as you lounge in the resort-style, three-level pool with spa, water fountain, waterfall, jets, and lush landscaping with surrounding paver brick. Luxurious design aesthetics embellish the home, including crown molding; closets with built-ins; plantation shutters on many windows; tile, hardwood, and bamboo flooring; remarkable curb appeal with landscaping and accent lighting and black aluminum fencing in the backyard. Several assurances have been completed to bring peace of mind, such as the attic flooring; two recently updated HVAC systems, hurricane shutters, barrel tile roof, full gutter system, 2019 repainted exterior, and a built-in workshop in the garage. Life doesn’t get any better than this serene, tranquil home in Country Meadows.
Location
State FL
County Manatee
Community Country Meadows Ph I
Zoning PDR
Direction NE
Rooms
Other Rooms Bonus Room, Den/Library/Office, Family Room, Formal Dining Room Separate, Formal Living Room Separate, Inside Utility, Storage Rooms
Interior
Interior Features Ceiling Fans(s), Coffered Ceiling(s), Crown Molding, Eat-in Kitchen, In Wall Pest System, Open Floorplan, Solid Surface Counters, Solid Wood Cabinets, Split Bedroom, Thermostat, Tray Ceiling(s)
Heating Central, Electric, Heat Pump
Cooling Central Air
Flooring Bamboo, Ceramic Tile
Furnishings Unfurnished
Fireplace false
Appliance Built-In Oven, Convection Oven, Cooktop, Dishwasher, Disposal, Electric Water Heater, Microwave, Refrigerator
Laundry Inside, Laundry Room
Exterior
Exterior Feature Fence, Hurricane Shutters, Irrigation System, Outdoor Grill, Outdoor Kitchen, Rain Gutters, Sidewalk, Sliding Doors
Garage Converted Garage, Covered, Driveway, Garage Door Opener, Garage Faces Side, Ground Level, Guest, Open, Split Garage, Workshop in Garage
Garage Spaces 3.0
Fence Other
Community Features Deed Restrictions, No Truck/RV/Motorcycle Parking, Park, Playground
Utilities Available Cable Connected, Electricity Connected, Phone Available, Sewer Connected, Sprinkler Recycled, Underground Utilities, Water Connected
Amenities Available Basketball Court, Fence Restrictions, Playground, Recreation Facilities
Waterfront false
View Y/N 1
View Park/Greenbelt, Pool, Trees/Woods, Water
Roof Type Concrete,Tile
Parking Type Converted Garage, Covered, Driveway, Garage Door Opener, Garage Faces Side, Ground Level, Guest, Open, Split Garage, Workshop in Garage
Attached Garage true
Garage true
Private Pool Yes
Building
Lot Description In County, Level, Sidewalk, Paved
Story 1
Entry Level One
Foundation Slab
Lot Size Range 1/2 to less than 1
Builder Name Medallion Homes
Sewer Public Sewer
Water Public
Architectural Style Custom, Florida
Structure Type Block,Stucco
New Construction false
Construction Status Financing,Inspections
Schools
Elementary Schools Gene Witt Elementary
Middle Schools Carlos E. Haile Middle
High Schools Parrish Community High
Others
Pets Allowed Number Limit, Yes
HOA Fee Include Common Area Taxes,Recreational Facilities
Senior Community No
Ownership Fee Simple
Monthly Total Fees $50
Acceptable Financing Cash, Conventional
Membership Fee Required Required
Listing Terms Cash, Conventional
Num of Pet 2
Special Listing Condition None
Read Less
Want to know what your home might be worth? Contact us for a FREE valuation!

Our team is ready to help you sell your home for the highest possible price ASAP

© 2024 My Florida Regional MLS DBA Stellar MLS. All Rights Reserved.
Bought with KEYS TO THE BAY REAL ESTATE






