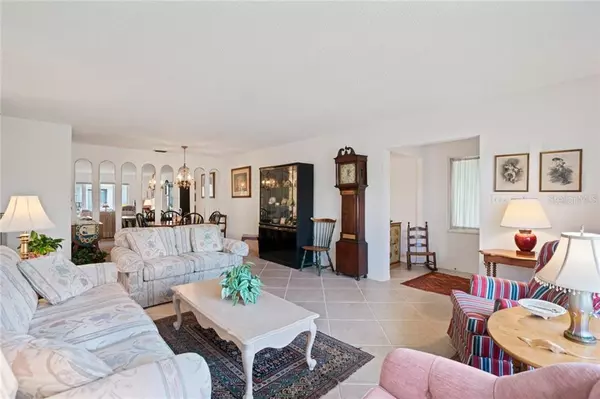$235,500
$239,500
1.7%For more information regarding the value of a property, please contact us for a free consultation.
4140 BOWLING GREEN CIR #24 Sarasota, FL 34233
2 Beds
2 Baths
1,601 SqFt
Key Details
Sold Price $235,500
Property Type Single Family Home
Sub Type Villa
Listing Status Sold
Purchase Type For Sale
Square Footage 1,601 sqft
Price per Sqft $147
Subdivision Center Gate Village 5
MLS Listing ID A4470239
Sold Date 08/14/20
Bedrooms 2
Full Baths 2
Condo Fees $325
Construction Status Inspections
HOA Y/N No
Year Built 1980
Annual Tax Amount $1,503
Property Description
ENJOY CARE-FREE LAKESIDE LIVING AT ITS BEST. Rarely available, is this spacious, move-in ready, 2 bedroom/2 bath villa on the community lake of Center Gate Village V, an intimate 55+ community, central to shopping, restaurants, medical facilities, the fabulous beaches of Siesta Key, and downtown's art and entertainment venues. This villa boasts 20 x 20 tile flooring, a new roof in 2018 along with new rain gutters and soffits, new hot water heater in 2020, newer stainless steel appliances in 2017, updated kitchen cabinetry with soft-close hinges and pull out shelving, and new Deco-Crete floor and storage added to the 2 car garage in 2020. This villa has been meticulously maintained and roof, AC and some appliance warranties can be passed onto the new owner. Do not miss this opportunity to enjoy a hassle free lifestyle in this pet friendly, socially active community of Center Gate Village V. Your next place to call home.
Location
State FL
County Sarasota
Community Center Gate Village 5
Zoning RMF1
Rooms
Other Rooms Family Room, Formal Living Room Separate, Inside Utility
Interior
Interior Features Built-in Features, Ceiling Fans(s), Kitchen/Family Room Combo, Living Room/Dining Room Combo, Split Bedroom, Vaulted Ceiling(s), Walk-In Closet(s), Window Treatments
Heating Central, Electric
Cooling Central Air, Humidity Control
Flooring Carpet, Tile
Furnishings Unfurnished
Fireplace false
Appliance Dishwasher, Dryer, Electric Water Heater, Microwave, Range, Refrigerator, Washer
Laundry Inside, Laundry Room
Exterior
Exterior Feature Irrigation System, Rain Gutters
Garage Driveway
Garage Spaces 2.0
Community Features Deed Restrictions, Pool, Waterfront
Utilities Available Cable Available, Electricity Connected, Underground Utilities
Amenities Available Pool, Spa/Hot Tub
Waterfront false
View Y/N 1
View Water
Roof Type Shingle
Porch Covered, Patio, Rear Porch, Screened
Attached Garage true
Garage true
Private Pool No
Building
Lot Description In County, Level, Near Public Transit, Paved, Private
Story 1
Entry Level One
Foundation Slab
Lot Size Range Non-Applicable
Sewer Public Sewer
Water Public
Structure Type Stucco
New Construction false
Construction Status Inspections
Others
Pets Allowed Yes
HOA Fee Include Pool,Maintenance Structure,Maintenance Grounds,Pool,Recreational Facilities
Senior Community Yes
Pet Size Medium (36-60 Lbs.)
Ownership Fee Simple
Monthly Total Fees $325
Acceptable Financing Cash, Conventional
Listing Terms Cash, Conventional
Num of Pet 1
Special Listing Condition None
Read Less
Want to know what your home might be worth? Contact us for a FREE valuation!

Our team is ready to help you sell your home for the highest possible price ASAP

© 2024 My Florida Regional MLS DBA Stellar MLS. All Rights Reserved.
Bought with COUTURE REAL ESTATE LLC






