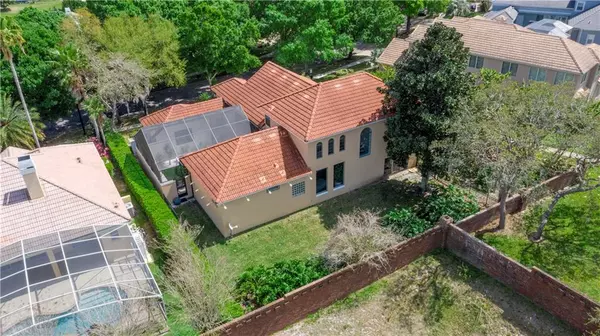$535,000
$555,000
3.6%For more information regarding the value of a property, please contact us for a free consultation.
8269 LAKE SERENE DR Orlando, FL 32836
4 Beds
4 Baths
2,847 SqFt
Key Details
Sold Price $535,000
Property Type Single Family Home
Sub Type Single Family Residence
Listing Status Sold
Purchase Type For Sale
Square Footage 2,847 sqft
Price per Sqft $187
Subdivision Bay Harbour Drive Phillips Fla
MLS Listing ID O5852152
Sold Date 05/27/20
Bedrooms 4
Full Baths 3
Half Baths 1
HOA Fees $164/mo
HOA Y/N Yes
Year Built 1999
Annual Tax Amount $6,439
Lot Size 0.280 Acres
Acres 0.28
Property Description
Rare opportunity to own one of the very few modern homes in Phillips Landing! Welcome to 8269 Lake Serene, a stunning 4BR, 3.5BA home in this highly sought after gated community in Dr Phillips. Spanish/Mediterranean exterior with modern contemporary interior design on a private lot. This gorgeous home features a peaceful screened in courtyard with Cesar Milan artificial turf, entry area with giant windows of a view of the fully fenced backyard. Enjoy indoor-outdoor living with an open living area with wall-to-wall sliding glass door to the courtyard. The well-designed kitchen has Quartz countertop?, stainless appliances, and lots of storage. West Elm pendent lights add extra design aspect. The master bedroom also features wall-to-wall sliding glass door to the courtyard. It has a large custom walk-in closet, en-suite w/ oversized bathtub, glass-enclosed shower, and dual basin sink vanities. Two additional bedrooms on the second level with a full bath with newly renovated shower, and a loft overlooking the giant windows. Separate in-law suite with full bath on the other side of the courtyard. Brand new garage door and new driveway. Community features a new dock on Big Sand Lake with a view of the Orlando Eye and Star Flyer, playground, tennis court, and basketball court. Enjoy nearby Restaurant Row, Trader Joe’s, Marketplace at Dr Phillips, and more!
Location
State FL
County Orange
Community Bay Harbour Drive Phillips Fla
Zoning R-L-D
Rooms
Other Rooms Loft, Storage Rooms
Interior
Interior Features Cathedral Ceiling(s), Eat-in Kitchen, High Ceilings, Kitchen/Family Room Combo, Open Floorplan, Split Bedroom, Stone Counters, Thermostat, Tray Ceiling(s), Vaulted Ceiling(s), Walk-In Closet(s), Window Treatments
Heating Central
Cooling Central Air
Flooring Ceramic Tile, Laminate
Fireplace false
Appliance Built-In Oven, Dishwasher, Disposal, Dryer, Electric Water Heater, Microwave, Range, Refrigerator, Washer
Laundry Inside, Laundry Closet
Exterior
Exterior Feature Fence, French Doors, Irrigation System, Lighting, Rain Gutters, Sidewalk
Garage Driveway
Garage Spaces 2.0
Fence Other
Community Features Deed Restrictions, Gated, Playground, Sidewalks, Tennis Courts, Water Access, Waterfront
Utilities Available BB/HS Internet Available, Cable Connected, Fiber Optics, Public, Sewer Connected, Sprinkler Meter, Street Lights, Underground Utilities, Water Connected
Amenities Available Basketball Court, Gated, Maintenance, Playground, Security, Tennis Court(s)
Waterfront false
Roof Type Tile
Parking Type Driveway
Attached Garage true
Garage true
Private Pool No
Building
Story 2
Entry Level Two
Foundation Slab
Lot Size Range 1/4 Acre to 21779 Sq. Ft.
Sewer Public Sewer
Water Public
Architectural Style Contemporary, Courtyard, Spanish/Mediterranean
Structure Type Block,Stucco
New Construction false
Schools
Elementary Schools Bay Meadows Elem
Middle Schools Southwest Middle
High Schools Dr. Phillips High
Others
Pets Allowed Yes
HOA Fee Include 24-Hour Guard,Security
Senior Community No
Ownership Fee Simple
Monthly Total Fees $164
Acceptable Financing Cash, Conventional
Membership Fee Required Required
Listing Terms Cash, Conventional
Special Listing Condition None
Read Less
Want to know what your home might be worth? Contact us for a FREE valuation!

Our team is ready to help you sell your home for the highest possible price ASAP

© 2024 My Florida Regional MLS DBA Stellar MLS. All Rights Reserved.
Bought with KELLER WILLIAMS AT THE LAKES






