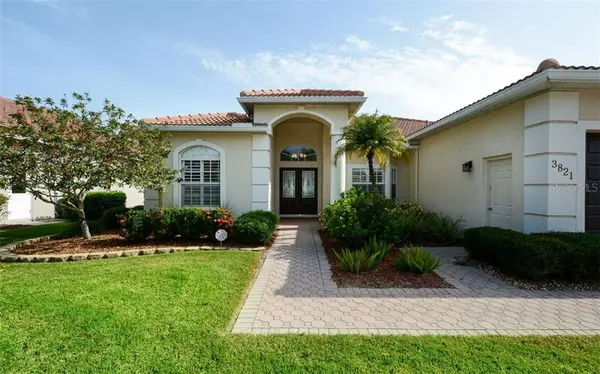$370,000
$374,900
1.3%For more information regarding the value of a property, please contact us for a free consultation.
3821 72ND TER E Sarasota, FL 34243
3 Beds
2 Baths
1,759 SqFt
Key Details
Sold Price $370,000
Property Type Single Family Home
Sub Type Single Family Residence
Listing Status Sold
Purchase Type For Sale
Square Footage 1,759 sqft
Price per Sqft $210
Subdivision The Trails Ph Iv
MLS Listing ID A4470942
Sold Date 09/18/20
Bedrooms 3
Full Baths 2
Construction Status Inspections
HOA Fees $41/ann
HOA Y/N Yes
Year Built 1996
Annual Tax Amount $3,626
Lot Size 9,583 Sqft
Acres 0.22
Property Description
Prepare to be WOWED! This beautiful home has had a total transformation inside & out* Very open & spacious great room floor plan with 3 bedrooms & 2 full baths (3rd bedroom currently used as a den but easily converted back to a bedroom)* Situated on an over size corner lot, this exceptional home has an expansive lake views* New tiled roof* New AC in 2014* Totally updated kitchen, master & guest bath* New flooring throughout entire home* Renovated pool & spa 2016 with new lanai screens* Newly painted, hurricane front door & garage door* Spacious 2 car garage with additional room for storage* 250 gallon propane tank* Located in the popular neighborhood of The Trails which includes tennis & pool, close to downtown, University Mall, restaurants & golf* This home shows like a model & is in impeccable condition* Partially furnished included*
Location
State FL
County Manatee
Community The Trails Ph Iv
Zoning PDR/WPE
Direction E
Rooms
Other Rooms Attic, Formal Dining Room Separate, Great Room
Interior
Interior Features Central Vaccum, Eat-in Kitchen, High Ceilings, Stone Counters, Walk-In Closet(s), Window Treatments
Heating Central
Cooling Central Air
Flooring Ceramic Tile, Laminate
Fireplace false
Appliance Dishwasher, Disposal, Dryer, Electric Water Heater, Microwave, Range, Refrigerator, Washer
Laundry Laundry Room
Exterior
Exterior Feature Irrigation System, Sidewalk, Sliding Doors, Sprinkler Metered
Garage Driveway
Garage Spaces 2.0
Pool Gunite, Screen Enclosure
Community Features Association Recreation - Owned, Buyer Approval Required, Deed Restrictions, Pool, Tennis Courts
Utilities Available Cable Connected, Electricity Connected, Public, Sewer Connected
Waterfront false
View Y/N 1
View Water
Roof Type Tile
Parking Type Driveway
Attached Garage true
Garage true
Private Pool Yes
Building
Lot Description Corner Lot, Sidewalk, Paved
Story 1
Entry Level One
Foundation Slab
Lot Size Range Up to 10,889 Sq. Ft.
Sewer Public Sewer
Water Public
Architectural Style Custom
Structure Type Block,Stucco
New Construction false
Construction Status Inspections
Others
Pets Allowed Yes
HOA Fee Include Common Area Taxes,Pool,Recreational Facilities
Senior Community No
Ownership Fee Simple
Monthly Total Fees $41
Acceptable Financing Cash, Conventional
Membership Fee Required Required
Listing Terms Cash, Conventional
Special Listing Condition None
Read Less
Want to know what your home might be worth? Contact us for a FREE valuation!

Our team is ready to help you sell your home for the highest possible price ASAP

© 2024 My Florida Regional MLS DBA Stellar MLS. All Rights Reserved.
Bought with RE/MAX ALLIANCE GROUP






