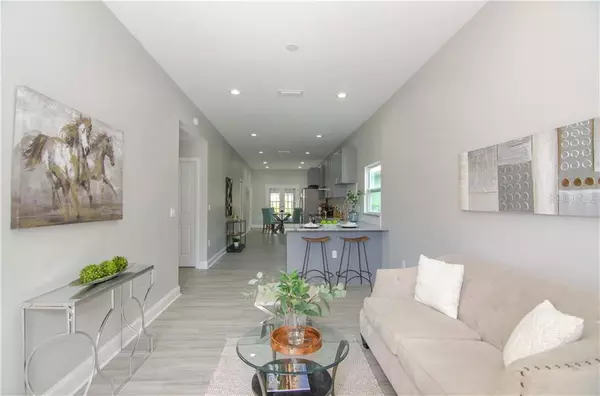$273,000
$268,990
1.5%For more information regarding the value of a property, please contact us for a free consultation.
2341 W CHESTNUT ST Tampa, FL 33607
4 Beds
2 Baths
1,418 SqFt
Key Details
Sold Price $273,000
Property Type Single Family Home
Sub Type Single Family Residence
Listing Status Sold
Purchase Type For Sale
Square Footage 1,418 sqft
Price per Sqft $192
Subdivision Mac Farlanes Rev Map Of Add
MLS Listing ID U8088962
Sold Date 12/11/20
Bedrooms 4
Full Baths 2
HOA Y/N No
Year Built 1945
Annual Tax Amount $1,062
Lot Size 3,049 Sqft
Acres 0.07
Lot Dimensions 34x95
Property Description
YOU WON'T BELIEVE YOUR EYES, A MUST SEE!!!! This house has been completely transformed, with no detail spared for the new home buyers. Impressive curb appeal welcomes you from this property with private, newly fenced backyard and irrigation system. Striking 4 bedroom, 2 bathroom modern bungalow home. Perfect for entertaining with open layout and grand 16 ft long kitchen with brand new stainless steel appliances, new cabinets, granite counters. Through a french door you access bedroom #4 that can easily be an office or studio with its own access to back yard. Continuing to the master suite, you will be pleased with the walk in closet and gorgeous tiled shower in the private master bathroom. Additional attributes of this home include New Roof, New HVAC, New tile flooring throughout, New tankless water heater, New indoor laundry room, Fresh paint inside and outside, newly sodded and landscaped outdoors. You must see this one for yourself to experience the difference in quality renovations!
Location
State FL
County Hillsborough
Community Mac Farlanes Rev Map Of Add
Zoning RM-16
Rooms
Other Rooms Attic
Interior
Interior Features Eat-in Kitchen, High Ceilings, Kitchen/Family Room Combo, Open Floorplan, Thermostat, Walk-In Closet(s)
Heating Central
Cooling Central Air
Flooring Ceramic Tile
Fireplace false
Appliance Dishwasher, Disposal, Electric Water Heater, Freezer, Ice Maker, Range Hood, Refrigerator
Exterior
Exterior Feature Fence, French Doors, Irrigation System, Lighting, Sidewalk
Parking Features Alley Access, Curb Parking, On Street
Utilities Available Cable Available, Street Lights
Roof Type Shingle
Porch Deck, Front Porch, Patio, Porch
Attached Garage false
Garage false
Private Pool No
Building
Story 1
Entry Level One
Foundation Crawlspace
Lot Size Range 0 to less than 1/4
Sewer Public Sewer
Water None
Architectural Style Bungalow
Structure Type Stucco,Wood Frame
New Construction false
Schools
Elementary Schools Just-Hb
Middle Schools Monroe-Hb
High Schools Blake-Hb
Others
Senior Community No
Ownership Fee Simple
Acceptable Financing Cash, Conventional, FHA
Listing Terms Cash, Conventional, FHA
Special Listing Condition None
Read Less
Want to know what your home might be worth? Contact us for a FREE valuation!

Our team is ready to help you sell your home for the highest possible price ASAP

© 2024 My Florida Regional MLS DBA Stellar MLS. All Rights Reserved.
Bought with KELLER WILLIAMS REALTY SOUTH TAMPA






