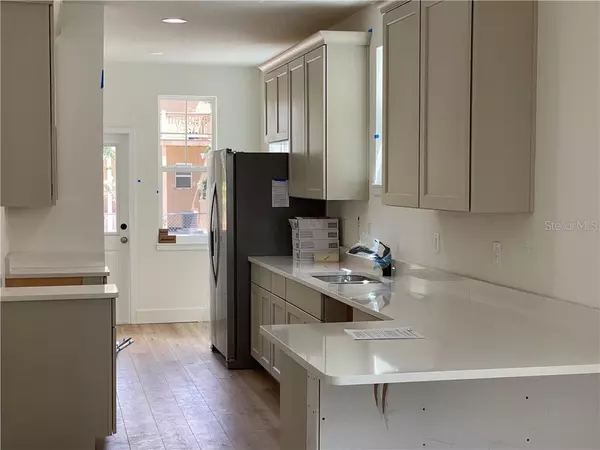$359,000
$359,000
For more information regarding the value of a property, please contact us for a free consultation.
1938 W CHESTNUT ST Tampa, FL 33607
3 Beds
3 Baths
1,724 SqFt
Key Details
Sold Price $359,000
Property Type Single Family Home
Sub Type Single Family Residence
Listing Status Sold
Purchase Type For Sale
Square Footage 1,724 sqft
Price per Sqft $208
Subdivision Mac Farlanes Rev Map Of Add
MLS Listing ID T3254613
Sold Date 10/26/20
Bedrooms 3
Full Baths 2
Half Baths 1
Construction Status Appraisal,Financing
HOA Y/N No
Year Built 2020
Annual Tax Amount $202
Lot Size 2,178 Sqft
Acres 0.05
Lot Dimensions 25x94
Property Description
Under Construction. Fabulous QUALITY New Construction in Old West Tampa. Location, Location, Location! Here you will find 3 large bedrooms, 2 and a half Baths and a 1 car attached Garage. This home is Open and Airy, with 9' ceilings both downstairs and upstairs. The Kitchen features beautiful painted wood cabinets, Stainless Steel appliances and Quartz counter tops. Easy to care for Waterproof Vinyl flooring is throughout the first floor. Upstairs you will find 3 bedrooms, all with Walk In closets. The Master is HUGE and the Master Bath features Dual Sinks and a Walk in Shower. The other 2 bedrooms are generously sized and there is a shared Jack and Jill Bathroom also with Dual Sinks. Laundry is also conveniently upstairs. This home is built with Structural Insulated Panel Systems, PLUS Completely wrapped in Hardie Board, the finest cement siding. This results in Super Energy Efficiency (almost TWICE the efficiency of Standard Block Construction) and Superior Performance and Durability, showing tremendous strength in extreme loading conditions, such as Hurricanes and other hazardous weather. SIPS also promotes a Healthier Indoor Environment and is Environmentally Friendly. Call to see this wonderful home today.
Location
State FL
County Hillsborough
Community Mac Farlanes Rev Map Of Add
Zoning PD
Rooms
Other Rooms Inside Utility
Interior
Interior Features High Ceilings, Open Floorplan, Solid Surface Counters, Split Bedroom, Walk-In Closet(s)
Heating Electric
Cooling Central Air
Flooring Carpet, Vinyl
Fireplace false
Appliance Dishwasher, Disposal, Electric Water Heater, Microwave, Range, Refrigerator
Laundry Inside
Exterior
Exterior Feature Sidewalk
Parking Features Alley Access
Garage Spaces 1.0
Utilities Available BB/HS Internet Available, Cable Available, Electricity Connected, Public, Street Lights
Roof Type Shingle
Porch Front Porch
Attached Garage true
Garage true
Private Pool No
Building
Lot Description Paved
Entry Level Two
Foundation Slab
Lot Size Range 0 to less than 1/4
Builder Name Gables and Gardens
Sewer Public Sewer
Water Public
Architectural Style Contemporary
Structure Type Cement Siding,SIP (Structurally Insulated Panel)
New Construction true
Construction Status Appraisal,Financing
Others
Senior Community No
Ownership Fee Simple
Acceptable Financing Cash, Conventional, FHA, VA Loan
Listing Terms Cash, Conventional, FHA, VA Loan
Special Listing Condition None
Read Less
Want to know what your home might be worth? Contact us for a FREE valuation!

Our team is ready to help you sell your home for the highest possible price ASAP

© 2024 My Florida Regional MLS DBA Stellar MLS. All Rights Reserved.
Bought with KELLER WILLIAMS REALTY SOUTH TAMPA






