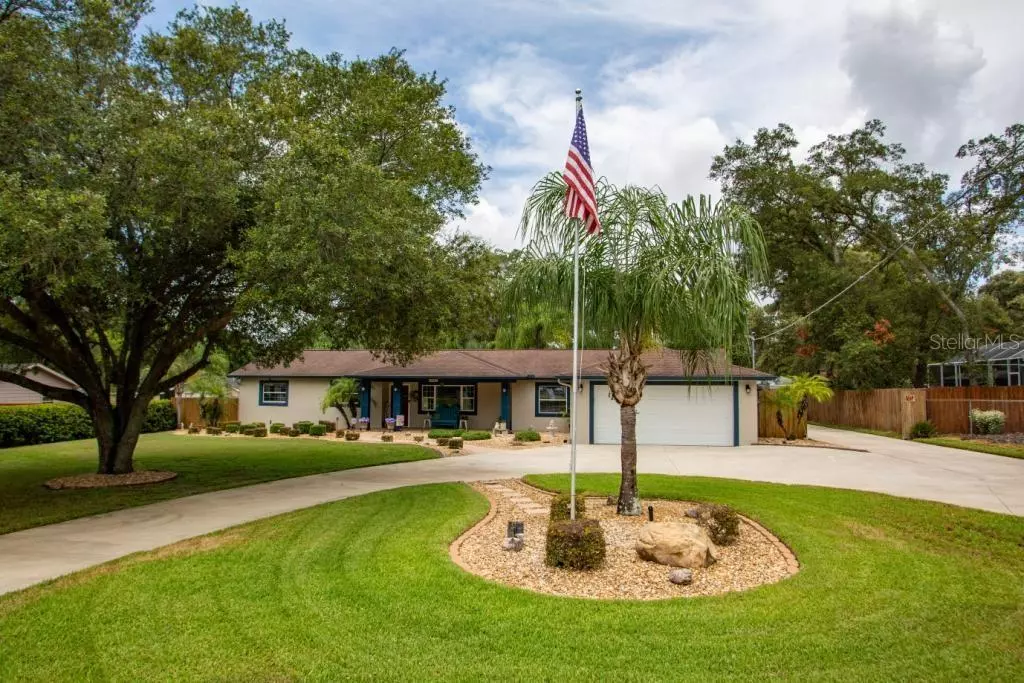$410,000
$399,900
2.5%For more information regarding the value of a property, please contact us for a free consultation.
12802 N 53RD ST Temple Terrace, FL 33617
4 Beds
3 Baths
2,331 SqFt
Key Details
Sold Price $410,000
Property Type Single Family Home
Sub Type Single Family Residence
Listing Status Sold
Purchase Type For Sale
Square Footage 2,331 sqft
Price per Sqft $175
Subdivision Unplatted
MLS Listing ID T3252334
Sold Date 08/21/20
Bedrooms 4
Full Baths 3
HOA Y/N No
Year Built 1969
Annual Tax Amount $2,531
Lot Size 0.840 Acres
Acres 0.84
Property Description
A MUST SEE, Move in READY, AMAZING OPPORTUNITY in Temple Terrace! Fall in love with this RARE gem that has been meticulously updated. This picturesque beauty in the northern part of Temple Terrace is waiting for you! Sitting on just under an acre, this pool home offers 4 bedrooms, 3 full baths, and an air conditioned attached 2 car garage, with a large circle drive, as well as a long driveway, which leads you through an electric gate to the best of outdoor living and is designed for those who love to entertain! The large private park like backyard has plenty of room and is highlighted by the perfectly manicured landscaping. The entire property has a sprinkler system and the backyard is enclosed by a wooden privacy fence. There is lots of secure storage space on the property for a large boat and/or RV in a huge 42 ft. x 36 ft. cement block garage with two, 12 ft. wide x 14 ft. high doors. This space also includes a workshop area, and a loft for additional storage. In addition to the extra-large block garage, there is a 12ft. x 15ft. storage shed can be used for housing lawn equipment or other items. Additionally, there is a 12ft. x 38ft. covered carport. As you enter the home, you will marvel at the breathtaking views of your over-sized and inviting screened in lanai area, perfect for entertaining, leading to the absolutely stunning custom pool oasis with spill over spa complete with the focal point of the pool, adds a serene and relaxing atmosphere. The well-appointed kitchen is truly the heart of this home! Beautiful granite counters, tile backsplash, solid wood soft close cabinets, stainless steel appliances, a large breakfast bar which overlooks the oversized great room and formal dining room make this an entertainer’s dream home. The spacious owner’s suite has all the amenities you need to relax. A large room with french doors that open to the beautiful resort style pool and patio, a sitting area, and two large walk-in closets. The ensuite boast dual sinks with a granite counter, a large walk-in dual head shower and private toilet room with a storage closet. On the opposite end of the home you will find a smaller 2nd owner’s suite with a full ensuite, two additional bedrooms, and one additional full bathroom. Features of this home include: Double paned windows, fresh exterior and interior paint, indoor laundry room with cabinets, central vac for entire home, 2 AC units (1 replaced in 2019), irrigation system, electric gate with key pad and remotes, hurricane garage door, and security system. A complimentary 3-month social membership to Temple Terrace Golf and Country Club, is available to owner occupied purchaser. The Temple Terrace community offers The Temple Terrace Golf and Country Club, The Temple Terrace Recreation Center and work-out facility with pool and indoor activities. Convenient to all that Tampa has to offer, shopping, restaurants, and easy access to USF, VA, Moffitt, Tampa General and Advent Health Hospitals and I-75, I-275, Crosstown, and I-4 for easy commutes to downtown Tampa and our gorgeous beaches! No pesky HOA/CDD fees. Don't miss out, call today for a private showing!
Location
State FL
County Hillsborough
Community Unplatted
Zoning R-9
Interior
Interior Features Ceiling Fans(s), Central Vaccum, Crown Molding, Kitchen/Family Room Combo, Open Floorplan, Solid Wood Cabinets, Stone Counters, Tray Ceiling(s), Walk-In Closet(s)
Heating Central
Cooling Central Air
Flooring Ceramic Tile, Laminate
Fireplace false
Appliance Dishwasher, Disposal, Electric Water Heater, Microwave, Range, Refrigerator
Exterior
Exterior Feature Fence, French Doors, Hurricane Shutters, Irrigation System, Outdoor Grill, Rain Gutters
Garage Spaces 6.0
Fence Wood
Pool Auto Cleaner, Gunite, In Ground, Salt Water, Screen Enclosure
Utilities Available Cable Connected, Electricity Connected, Water Available
Waterfront false
Roof Type Shingle
Attached Garage true
Garage true
Private Pool Yes
Building
Story 1
Entry Level One
Foundation Slab
Lot Size Range 1/2 to less than 1
Sewer Septic Tank
Water Well
Structure Type Block,Stucco
New Construction false
Others
Senior Community No
Ownership Fee Simple
Acceptable Financing Cash, Conventional
Listing Terms Cash, Conventional
Special Listing Condition None
Read Less
Want to know what your home might be worth? Contact us for a FREE valuation!

Our team is ready to help you sell your home for the highest possible price ASAP

© 2024 My Florida Regional MLS DBA Stellar MLS. All Rights Reserved.
Bought with KELLER WILLIAMS - NEW TAMPA






