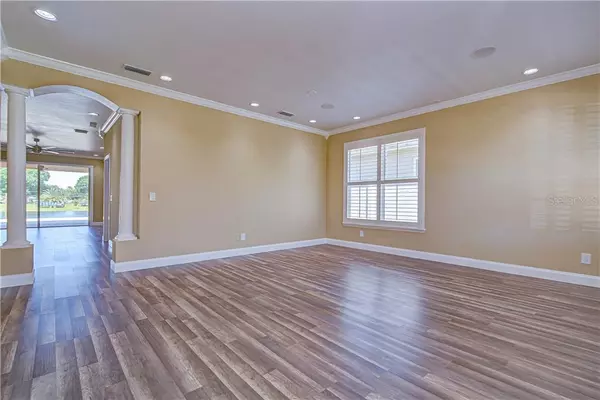$318,000
$330,000
3.6%For more information regarding the value of a property, please contact us for a free consultation.
6612 THACKSTON DR Riverview, FL 33578
4 Beds
2 Baths
2,121 SqFt
Key Details
Sold Price $318,000
Property Type Single Family Home
Sub Type Single Family Residence
Listing Status Sold
Purchase Type For Sale
Square Footage 2,121 sqft
Price per Sqft $149
Subdivision Lake St Charles Unit 12
MLS Listing ID T3241553
Sold Date 07/13/20
Bedrooms 4
Full Baths 2
HOA Fees $10/ann
HOA Y/N Yes
Year Built 2002
Annual Tax Amount $4,009
Lot Size 6,534 Sqft
Acres 0.15
Property Description
Welcome Home!! 4 Bed / 2 Bath / 3 CAR GARAGE completely upgraded WATERFRONT Lake St Charles home. This home offers new hardwood floors throughout with beautiful crown molding and plantation shutters. The kitchen has been completely remodeled with custom white brick facade, stainless steel apron sink, custom cabinets with glass inserts and soft close drawers, pull out stainless steel shelf racks in all lower cabinets, double door LG refrigerator with pull out freezer, LG dishwasher, Electrolux inductive cooktop and stainless steel in wall microwave and oven. Spacious master bedroom has sliding glass doors to your outdoor oasis. Master bathroom equipped with dual sinks, walk in shower and jacuzzi tub. Enjoy over 1,500sf of brick paver patio leading down to your completely string lighted backyard overlooking the large pond/conservation. This house is perfect for entertaining and enjoying privacy with breathtaking views. The community has large lake, clubhouse, athletic fields, clubhouse playgrounds etc. Come see the best Lake St. Charles has to offer.
Location
State FL
County Hillsborough
Community Lake St Charles Unit 12
Zoning PD
Interior
Interior Features Built-in Features, Ceiling Fans(s), Crown Molding, High Ceilings, Kitchen/Family Room Combo, Open Floorplan, Solid Surface Counters, Solid Wood Cabinets, Split Bedroom, Walk-In Closet(s), Window Treatments
Heating Central
Cooling Central Air
Flooring Wood
Fireplace false
Appliance Built-In Oven, Cooktop, Dishwasher, Microwave, Range, Range Hood, Refrigerator
Laundry Inside
Exterior
Exterior Feature Awning(s), Lighting, Sidewalk, Sliding Doors
Garage Spaces 3.0
Community Features Deed Restrictions, Pool
Utilities Available Public
Amenities Available Clubhouse
Waterfront Description Pond
View Y/N 1
Water Access 1
Water Access Desc Pond
Roof Type Shingle
Attached Garage true
Garage true
Private Pool No
Building
Entry Level One
Foundation Slab
Lot Size Range Up to 10,889 Sq. Ft.
Sewer Public Sewer
Water Public
Structure Type Block,Brick,Concrete
New Construction false
Others
Pets Allowed Yes
Senior Community No
Ownership Fee Simple
Monthly Total Fees $10
Membership Fee Required Required
Special Listing Condition None
Read Less
Want to know what your home might be worth? Contact us for a FREE valuation!

Our team is ready to help you sell your home for the highest possible price ASAP

© 2024 My Florida Regional MLS DBA Stellar MLS. All Rights Reserved.
Bought with STELLAR NON-MEMBER OFFICE






