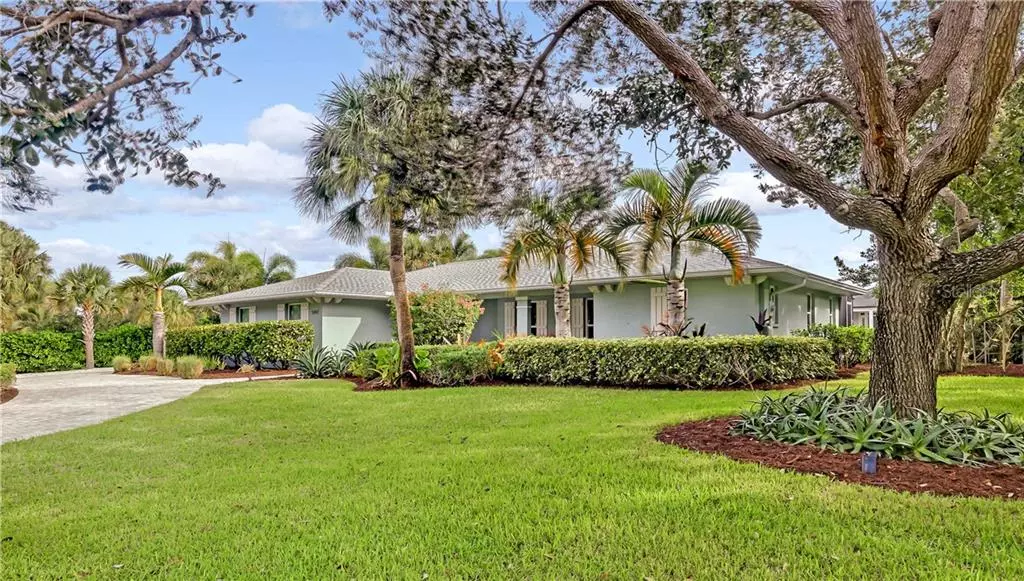$1,500,000
$1,400,000
7.1%For more information regarding the value of a property, please contact us for a free consultation.
5447 CAPE LEYTE DR Sarasota, FL 34242
3 Beds
3 Baths
2,254 SqFt
Key Details
Sold Price $1,500,000
Property Type Single Family Home
Sub Type Single Family Residence
Listing Status Sold
Purchase Type For Sale
Square Footage 2,254 sqft
Price per Sqft $665
Subdivision Siesta Isles
MLS Listing ID A4481438
Sold Date 11/24/20
Bedrooms 3
Full Baths 2
Half Baths 1
Construction Status Inspections
HOA Fees $12/ann
HOA Y/N Yes
Year Built 1974
Annual Tax Amount $12,357
Lot Size 0.360 Acres
Acres 0.36
Property Description
This incredible 3-bedroom, 2-1/2 bath is a coastal contemporary pool home located on Siesta Keys Grand Canal and has panoramic water views. The home was extensively remodeled in 2014 for an Island Lifestyle with a flexible floor plan. The most recent updates include a NEW ROOF 2019, NEW AC 2020, and a well for irrigation. The kitchen has wood cabinetry, quartz counter tops, 5 burner cook top with modern hood, convection wall oven, and all stainless steel appliances. The home also includes a central vacuum, security system, impact resistant PGT windows/doors, newer electrical panel, underground electrical service, and newer water/sewer lines. A paver patio is adjacent to the boat dock that's complete with water, electric, newer sea wall cap, and tie back reinforcement. This home is being sold turnkey furnished. Enjoy boating activities on the waterway which leads to beautiful Sarasota Bay or a short walk to #1 Siesta Key Beach and Siesta Key Village.
Location
State FL
County Sarasota
Community Siesta Isles
Zoning RSF2
Rooms
Other Rooms Family Room
Interior
Interior Features Ceiling Fans(s), Central Vaccum, Eat-in Kitchen, Kitchen/Family Room Combo, Open Floorplan, Solid Surface Counters, Solid Wood Cabinets, Split Bedroom, Walk-In Closet(s)
Heating Central
Cooling Central Air
Flooring Carpet, Ceramic Tile
Furnishings Turnkey
Fireplace false
Appliance Convection Oven, Dishwasher, Disposal, Electric Water Heater, Exhaust Fan, Microwave, Range, Range Hood, Refrigerator
Laundry Inside
Exterior
Exterior Feature Irrigation System, Lighting, Rain Gutters
Garage Circular Driveway, Garage Door Opener, Garage Faces Side, Guest
Garage Spaces 2.0
Pool Heated, In Ground
Community Features Deed Restrictions, Waterfront
Utilities Available Cable Connected, Public, Underground Utilities
Waterfront true
Waterfront Description Canal - Saltwater
View Y/N 1
Water Access 1
Water Access Desc Bay/Harbor,Canal - Saltwater,Intracoastal Waterway
View Water
Roof Type Built-Up,Shingle
Parking Type Circular Driveway, Garage Door Opener, Garage Faces Side, Guest
Attached Garage true
Garage true
Private Pool Yes
Building
Lot Description FloodZone, In County, Irregular Lot, Near Public Transit, Oversized Lot, Paved
Story 1
Entry Level One
Foundation Slab
Lot Size Range 1/4 to less than 1/2
Sewer Public Sewer
Water Public, Well
Structure Type Block,Stucco
New Construction false
Construction Status Inspections
Schools
Elementary Schools Phillippi Shores Elementary
Middle Schools Brookside Middle
High Schools Sarasota High
Others
Pets Allowed Yes
Senior Community No
Ownership Fee Simple
Monthly Total Fees $12
Acceptable Financing Cash, Conventional
Membership Fee Required Optional
Listing Terms Cash, Conventional
Special Listing Condition None
Read Less
Want to know what your home might be worth? Contact us for a FREE valuation!

Our team is ready to help you sell your home for the highest possible price ASAP

© 2024 My Florida Regional MLS DBA Stellar MLS. All Rights Reserved.
Bought with COLDWELL BANKER REALTY






