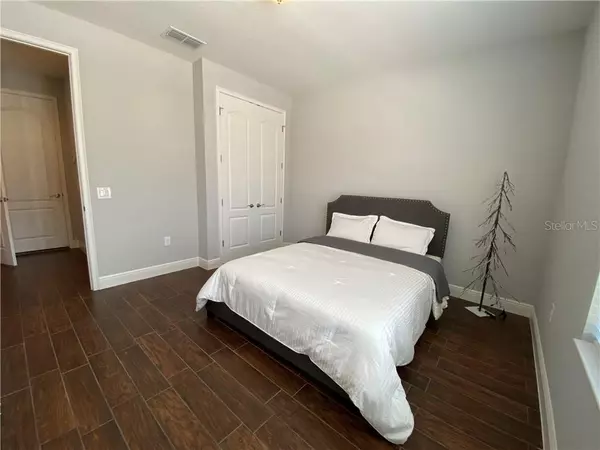$315,000
$320,000
1.6%For more information regarding the value of a property, please contact us for a free consultation.
12956 BRANDON COATES DR Orlando, FL 32828
3 Beds
4 Baths
1,931 SqFt
Key Details
Sold Price $315,000
Property Type Townhouse
Sub Type Townhouse
Listing Status Sold
Purchase Type For Sale
Square Footage 1,931 sqft
Price per Sqft $163
Subdivision Avalon Town Center Ph 2A
MLS Listing ID O5904020
Sold Date 01/22/21
Bedrooms 3
Full Baths 3
Half Baths 1
Construction Status Appraisal,Financing,Inspections
HOA Fees $245/mo
HOA Y/N Yes
Year Built 2015
Annual Tax Amount $3,600
Lot Size 1,306 Sqft
Acres 0.03
Property Description
Meticulously maintained three story townhome located in downtown Avalon Park. Built by Anchor Development in 2015, this HIGHLY UPGRADED home features 3 beds/3.5 baths/2 car garage. First floor offers a large guest bedroom with detached full bath and two car garage. Second floor opens up to the spacious living room with french door balcony, dining room and kitchen with hardwood flooring throughout. Upgraded Gourmet Kitchen features 42"cabinetry, granite countertops and stainless steel appliances. Third floor has the master suite with two walk-in closets, laundry room and second bedroom with en suite bathroom. Hardwood floors are placed in all main areas on floors Two and Three. This home is an absolute beauty ready for its next owners. Within walking distance to all the shops, restaurants, bars located in Downtown Avalon Park. Schedule your appointment today!!
Location
State FL
County Orange
Community Avalon Town Center Ph 2A
Zoning P-D
Rooms
Other Rooms Storage Rooms
Interior
Interior Features Ceiling Fans(s), Crown Molding, Dry Bar, High Ceilings, Open Floorplan
Heating Central
Cooling Central Air
Flooring Ceramic Tile, Hardwood
Fireplace false
Appliance Built-In Oven, Cooktop, Dishwasher, Disposal, Electric Water Heater, Microwave, Refrigerator
Laundry Inside, Laundry Room, Upper Level
Exterior
Exterior Feature Balcony, French Doors, Lighting, Sidewalk
Garage Alley Access, Garage Faces Rear, Guest
Garage Spaces 2.0
Community Features Park, Playground, Pool, Sidewalks
Utilities Available BB/HS Internet Available, Cable Available, Electricity Available
Waterfront false
Roof Type Shingle
Parking Type Alley Access, Garage Faces Rear, Guest
Attached Garage true
Garage true
Private Pool No
Building
Story 3
Entry Level Three Or More
Foundation Slab
Lot Size Range 0 to less than 1/4
Builder Name Anchor Development Group
Sewer Public Sewer
Water Public
Structure Type Block,Stucco,Wood Frame
New Construction false
Construction Status Appraisal,Financing,Inspections
Schools
Elementary Schools Avalon Elem
Middle Schools Avalon Middle
High Schools Timber Creek High
Others
Pets Allowed Yes
HOA Fee Include Pool,Maintenance Structure,Maintenance Grounds
Senior Community No
Ownership Fee Simple
Monthly Total Fees $245
Acceptable Financing Cash, Conventional, FHA, VA Loan
Membership Fee Required Required
Listing Terms Cash, Conventional, FHA, VA Loan
Special Listing Condition None
Read Less
Want to know what your home might be worth? Contact us for a FREE valuation!

Our team is ready to help you sell your home for the highest possible price ASAP

© 2024 My Florida Regional MLS DBA Stellar MLS. All Rights Reserved.
Bought with THE WILKINS WAY LLC






