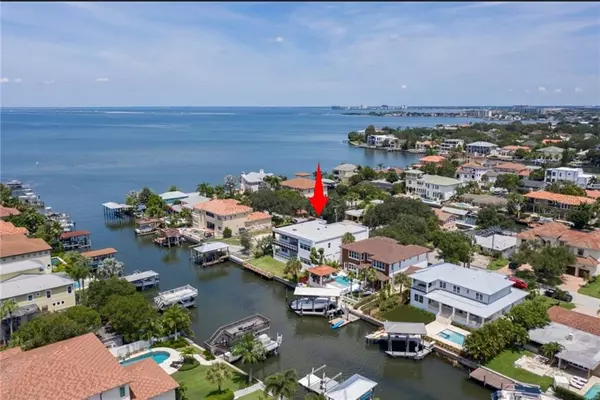$3,000,000
$3,195,000
6.1%For more information regarding the value of a property, please contact us for a free consultation.
4936 W SAN RAFAEL ST Tampa, FL 33629
5 Beds
6 Baths
6,386 SqFt
Key Details
Sold Price $3,000,000
Property Type Single Family Home
Sub Type Single Family Residence
Listing Status Sold
Purchase Type For Sale
Square Footage 6,386 sqft
Price per Sqft $469
Subdivision Stoney Point Sub Add
MLS Listing ID T3250650
Sold Date 03/01/21
Bedrooms 5
Full Baths 5
Half Baths 1
HOA Y/N No
Year Built 2020
Annual Tax Amount $12,439
Lot Size 10,018 Sqft
Acres 0.23
Lot Dimensions 81x124
Property Description
Luxury living at its finest. NEW south tampa WATERFRONT mansion on .23 acres. This custom 2 Story ALL BLOCK palace built on PILINGS and is located on a cul de sac street w/ wide canal, it impresses w/ a beautiful design and open floor plan spreading over 6,386sf. Featuring 5 bedroom 5.5 Bathrooms, private office, over 900sf of waterfront covered balcony, oversized 2 car garage capable of housing a car lift. Bring your boat - 4 lots from the open water. Upon entry notice the high coffered ceilings throughout with an abundance of natural light, crown moldings and glass railings. The kitchen is fit for a chef equipped with stainless steel wolf and sub zero appliances, quartz countertops throughout, high gloss cabinets w/ blum hardware, dovetail cabinets w/ full extension drawers and more. The kitchen overlooks the family room which flows into the covered waterfront patio. ALL bedrooms are LARGE and ensuite with walk in closets (including closet kits), ALL bathrooms feature quartz counters, LED mirrors and frameless showers and touchless lighted entry. Upstairs features a 2nd family/great room, office and 4 bedrooms. The master bedroom has bay views with an incredible master bath and HUGE walk in closet. All windows are impact/hurricane rated and are pre-wired for electric blinds, Noise reduction insulation in the floors and walls, all soffits pre wired for LED lighting. LARGE backyard oasis ready for you to design your dream pool and dock. Enjoy your private elevator making this home accessible from any floor including the garage! Close to all major shopping, International Plaza, Westshore Mall, Airport and all major interstates.
Location
State FL
County Hillsborough
Community Stoney Point Sub Add
Zoning RS-100
Interior
Interior Features Attic Fan, Attic Ventilator, Ceiling Fans(s), Coffered Ceiling(s), Crown Molding, Dry Bar, Eat-in Kitchen, Elevator, High Ceilings, Open Floorplan, Solid Surface Counters, Solid Wood Cabinets, Stone Counters, Thermostat Attic Fan, Walk-In Closet(s), Wet Bar
Heating Central, Electric
Cooling Central Air, Zoned
Flooring Tile
Fireplace false
Appliance Bar Fridge, Built-In Oven, Convection Oven, Cooktop, Dishwasher, Disposal, Microwave, Range, Range Hood, Refrigerator, Wine Refrigerator
Exterior
Exterior Feature Balcony, Lighting, Sliding Doors
Garage Oversized
Garage Spaces 2.0
Utilities Available BB/HS Internet Available, Cable Available, Electricity Available, Electricity Connected, Phone Available, Public, Sewer Available, Sewer Connected, Water Available, Water Connected
Waterfront true
Waterfront Description Canal - Saltwater
View Y/N 1
Water Access 1
Water Access Desc Canal - Saltwater
View Water
Roof Type Membrane
Parking Type Oversized
Attached Garage true
Garage true
Private Pool No
Building
Lot Description Cul-De-Sac, Paved
Story 2
Entry Level Two
Foundation Stilt/On Piling
Lot Size Range 0 to less than 1/4
Sewer Public Sewer
Water Public
Structure Type Concrete
New Construction true
Schools
Elementary Schools Mabry Elementary School-Hb
Middle Schools Coleman-Hb
High Schools Plant-Hb
Others
Senior Community No
Ownership Fee Simple
Special Listing Condition None
Read Less
Want to know what your home might be worth? Contact us for a FREE valuation!

Our team is ready to help you sell your home for the highest possible price ASAP

© 2024 My Florida Regional MLS DBA Stellar MLS. All Rights Reserved.
Bought with CHARLES RUTENBERG REALTY INC






