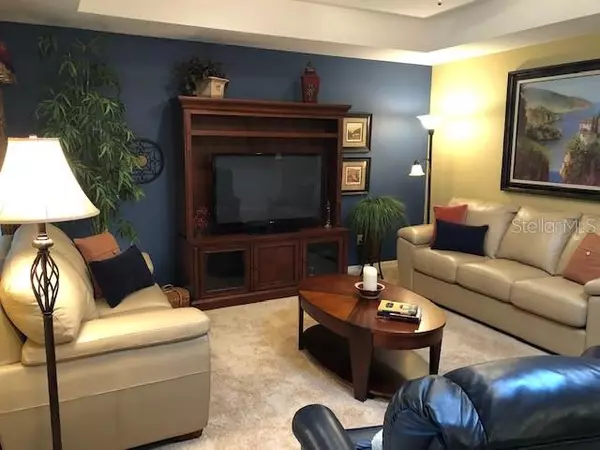$196,500
$208,500
5.8%For more information regarding the value of a property, please contact us for a free consultation.
9379 SW 91ST COURT RD Ocala, FL 34481
2 Beds
2 Baths
1,888 SqFt
Key Details
Sold Price $196,500
Property Type Single Family Home
Sub Type 1/2 Duplex
Listing Status Sold
Purchase Type For Sale
Square Footage 1,888 sqft
Price per Sqft $104
Subdivision On Top Of The World
MLS Listing ID OM606151
Sold Date 08/28/20
Bedrooms 2
Full Baths 2
HOA Fees $360/mo
HOA Y/N Yes
Year Built 2008
Annual Tax Amount $2,390
Lot Size 6,534 Sqft
Acres 0.15
Property Description
Outstanding opportunity to own a quality home near golf courses and recreation center. Home offers nearly $50,000 in upgrades! Gourmet kitchen with new stainless appliances and custom island, over and under cabinet lighting, custom window treatments, blinds, drapes and cornices throughout. Custom paint throughout. New HVAC. Solar lighting. New fans/lights on remotes. Solar exhaust fan. Built-in queensize wall bed with built-in cabinets and drop down desk in Guest/Craft room. Lanai to Library conversion so exceptional it was featured in World Home Improvements advertising materials. Built in wall unit offers wine mini fridge and countertop with matching table and 6 chairs. All new energy efficient windows. Huge master bedroom suite. Extra shelving in all closets throughout the home. Wall accents, quality furniture and more available. Large rear yard with border fence. All new Florida plantscape.
Location
State FL
County Marion
Community On Top Of The World
Zoning PUD
Interior
Interior Features Attic Fan, Attic Ventilator, Ceiling Fans(s), Eat-in Kitchen, Living Room/Dining Room Combo, Skylight(s), Solid Surface Counters, Tray Ceiling(s), Walk-In Closet(s), Window Treatments
Heating Central, Heat Pump, Natural Gas
Cooling Central Air, Mini-Split Unit(s)
Flooring Carpet, Ceramic Tile
Fireplace false
Appliance Dishwasher, Disposal, Dryer, Exhaust Fan, Gas Water Heater, Ice Maker, Microwave, Range, Refrigerator, Washer, Wine Refrigerator
Laundry In Garage
Exterior
Exterior Feature Irrigation System, Lighting, Sprinkler Metered
Garage Spaces 2.0
Fence Vinyl
Utilities Available Electricity Connected, Fire Hydrant, Natural Gas Connected, Phone Available, Sewer Connected, Sprinkler Meter, Street Lights, Underground Utilities, Water Connected
Waterfront false
Roof Type Shingle
Attached Garage true
Garage true
Private Pool No
Building
Story 1
Entry Level One
Foundation Slab
Lot Size Range Up to 10,889 Sq. Ft.
Sewer Public Sewer
Water Public
Structure Type Block,Stucco
New Construction false
Others
Pets Allowed Number Limit
Senior Community Yes
Ownership Condominium
Monthly Total Fees $360
Membership Fee Required Required
Special Listing Condition None
Read Less
Want to know what your home might be worth? Contact us for a FREE valuation!

Our team is ready to help you sell your home for the highest possible price ASAP

© 2024 My Florida Regional MLS DBA Stellar MLS. All Rights Reserved.
Bought with FOXFIRE REALTY - HWY200/103 ST






