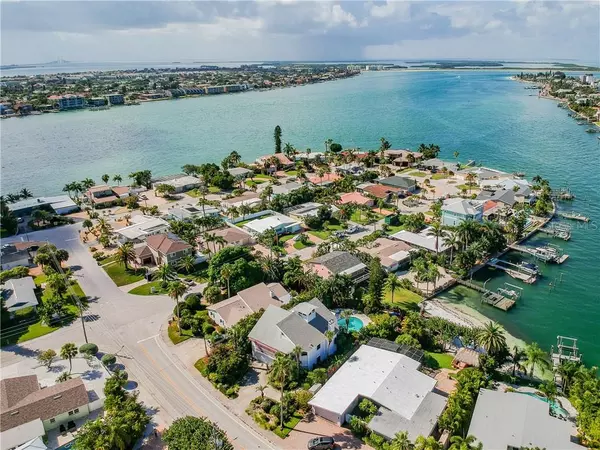$1,100,000
$1,100,000
For more information regarding the value of a property, please contact us for a free consultation.
198 21ST AVE St Pete Beach, FL 33706
4 Beds
3 Baths
3,040 SqFt
Key Details
Sold Price $1,100,000
Property Type Single Family Home
Sub Type Single Family Residence
Listing Status Sold
Purchase Type For Sale
Square Footage 3,040 sqft
Price per Sqft $361
Subdivision Vina Del Mar Sec One Pt Rep
MLS Listing ID U8092446
Sold Date 03/12/21
Bedrooms 4
Full Baths 3
Construction Status Inspections
HOA Y/N No
Year Built 1987
Annual Tax Amount $6,733
Lot Size 9,147 Sqft
Acres 0.21
Property Description
PARADISE ON VINA DEL MAR
4 Bedroom, 3 Baths, 3040 Sq.Ft. Home Built 1987
Over the Bridge and one block from the beautiful Beaches of Pass-a-Grille!!
Huge family room with Wet Bar overlooking Heated Pool, Patio and Waterfront
Large 4th Bedroom on Ground Level could be home office. 3rd Bath on this level opens to Pool area, Outdoor Shower.
Large Living Room has soaring ceilings with skylights, hardwood floors and Marble Wood Burning Fireplace.
Stairs to 3rd Floor Observation Room and Deck with views from the Gulf to Downtown St. Pete.
Large Master with His and Hers U-shaped bath surrounded by mirrored closets.
Own your own piece of Paradise. Bring your decorating ideas to upgrade this amazing home.
Live the Island Life on the #2 Beach in Florida, St. Pete Beach.
Location
State FL
County Pinellas
Community Vina Del Mar Sec One Pt Rep
Rooms
Other Rooms Bonus Room
Interior
Interior Features Ceiling Fans(s), Central Vaccum, High Ceilings, Kitchen/Family Room Combo, L Dining, Open Floorplan, Walk-In Closet(s), Wet Bar
Heating Central, Electric
Cooling Central Air
Flooring Carpet, Ceramic Tile, Wood
Fireplaces Type Wood Burning
Furnishings Negotiable
Fireplace true
Appliance Bar Fridge, Dishwasher, Dryer, Electric Water Heater, Exhaust Fan, Microwave, Range, Range Hood, Refrigerator, Washer, Water Purifier
Laundry Inside
Exterior
Exterior Feature Balcony, Hurricane Shutters, Lighting, Outdoor Shower, Rain Gutters, Sliding Doors
Garage Spaces 2.0
Pool Auto Cleaner, Gunite, Heated, Outside Bath Access, Salt Water
Community Features Golf Carts OK
Utilities Available Cable Connected, Electricity Connected, Sewer Connected, Sprinkler Recycled, Water Connected
Amenities Available Park, Tennis Court(s)
Waterfront true
Waterfront Description Intracoastal Waterway
View Y/N 1
Water Access 1
Water Access Desc Canal - Saltwater,Intracoastal Waterway
View Water
Roof Type Shingle
Attached Garage true
Garage true
Private Pool Yes
Building
Lot Description Flood Insurance Required, FloodZone
Story 2
Entry Level Two
Foundation Slab
Lot Size Range 0 to less than 1/4
Sewer Public Sewer
Water Public
Architectural Style Contemporary
Structure Type Vinyl Siding
New Construction false
Construction Status Inspections
Others
Senior Community No
Ownership Fee Simple
Acceptable Financing Cash, Conventional
Listing Terms Cash, Conventional
Special Listing Condition None
Read Less
Want to know what your home might be worth? Contact us for a FREE valuation!

Our team is ready to help you sell your home for the highest possible price ASAP

© 2024 My Florida Regional MLS DBA Stellar MLS. All Rights Reserved.
Bought with KELLER WILLIAMS ST PETE REALTY






