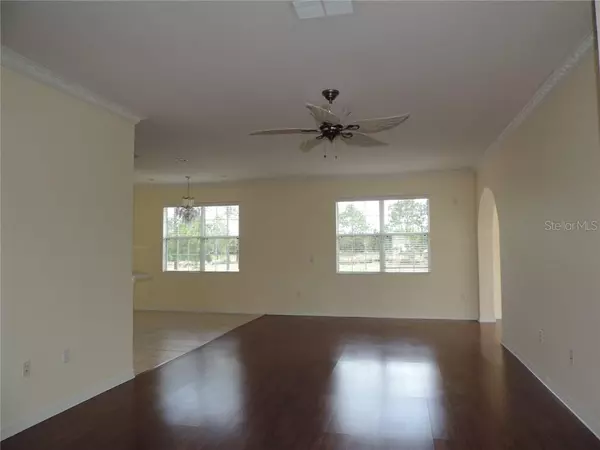$195,000
$204,500
4.6%For more information regarding the value of a property, please contact us for a free consultation.
8374 SW 82ND CIR Ocala, FL 34481
3 Beds
2 Baths
1,930 SqFt
Key Details
Sold Price $195,000
Property Type Single Family Home
Sub Type Single Family Residence
Listing Status Sold
Purchase Type For Sale
Square Footage 1,930 sqft
Price per Sqft $101
Subdivision On Top Of The World
MLS Listing ID OM607747
Sold Date 12/16/20
Bedrooms 3
Full Baths 2
Construction Status Inspections
HOA Fees $282/mo
HOA Y/N Yes
Year Built 2006
Annual Tax Amount $4,060
Lot Size 9,147 Sqft
Acres 0.21
Property Description
Are you looking for the Florida Resort Retirement lifestyle? You must check out this 3/2/2 located directly on the Candler Hills Golf Course! This lovely home is set up with little to no landscaping necessary, The home features vaulted ceilings & decorative crown molding throughout I just what you have been looking for. The massive living room will be great for entertaining, The master bedroom & master bath are separated by huge walk-in closets. The guest bath has a nice bath fitter tub ready for you to enjoy! The large kitchen with solid surface countertops has beautiful oak cabinets. The large 2 car garage has extra space for storage or a small workshop or maybe a bar with the to enjoy your evenings behind your screened garage door. The inside laundry room has a nice set of Samsung washer & dryer. The hot water is supplied with an energy efficient tankless water heater. The driveway is red brick pavers with decorative curbs to hold in the stone & mulch. Living in Candler Hills allows you access to everything the community has to offer, 24 hour guarded gate, community center, pool, clubs, events & more. It's like retiring to a Florida resort! This house will qualify for FHA, USDA, VA or Conventional financing.
Location
State FL
County Marion
Community On Top Of The World
Zoning PUD
Rooms
Other Rooms Breakfast Room Separate, Formal Dining Room Separate, Formal Living Room Separate, Inside Utility
Interior
Interior Features Cathedral Ceiling(s), Ceiling Fans(s), Crown Molding, High Ceilings, Open Floorplan, Solid Surface Counters, Thermostat, Walk-In Closet(s), Wet Bar
Heating Central, Electric
Cooling Central Air
Flooring Ceramic Tile, Laminate
Fireplace false
Appliance Dishwasher, Dryer, Electric Water Heater, Microwave, Range, Refrigerator, Washer
Laundry Inside, Laundry Room
Exterior
Exterior Feature Other
Garage Garage Door Opener
Garage Spaces 2.0
Utilities Available Cable Connected, Public, Sewer Connected, Water Connected
Waterfront false
View Golf Course
Roof Type Shingle
Parking Type Garage Door Opener
Attached Garage true
Garage true
Private Pool No
Building
Lot Description Cleared, Paved
Entry Level One
Foundation Slab
Lot Size Range 0 to less than 1/4
Sewer Public Sewer
Water Public
Structure Type Block,Stucco
New Construction false
Construction Status Inspections
Others
Pets Allowed Yes
Senior Community Yes
Ownership Fee Simple
Monthly Total Fees $282
Acceptable Financing Cash, Conventional, FHA, Private Financing Available, USDA Loan, VA Loan
Membership Fee Required Required
Listing Terms Cash, Conventional, FHA, Private Financing Available, USDA Loan, VA Loan
Special Listing Condition None
Read Less
Want to know what your home might be worth? Contact us for a FREE valuation!

Our team is ready to help you sell your home for the highest possible price ASAP

© 2024 My Florida Regional MLS DBA Stellar MLS. All Rights Reserved.
Bought with ON TOP OF THE WORLD RE MARION






