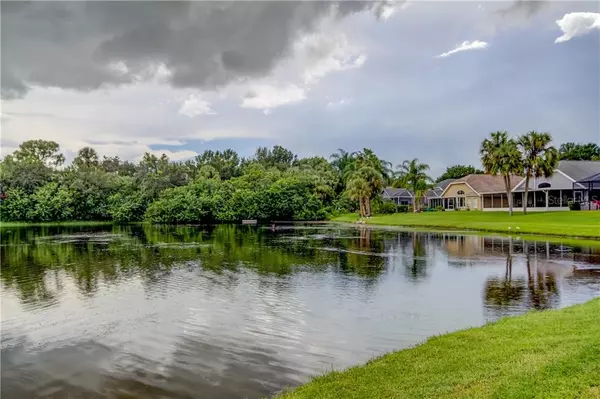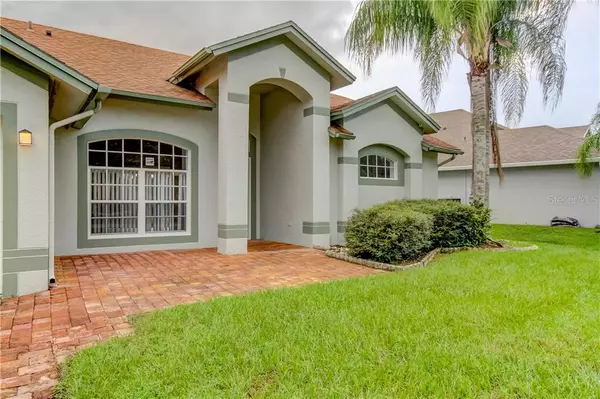$330,000
$340,000
2.9%For more information regarding the value of a property, please contact us for a free consultation.
9022 WESTBAY BLVD Tampa, FL 33615
4 Beds
2 Baths
1,955 SqFt
Key Details
Sold Price $330,000
Property Type Single Family Home
Sub Type Single Family Residence
Listing Status Sold
Purchase Type For Sale
Square Footage 1,955 sqft
Price per Sqft $168
Subdivision West Bay Ph Ii A & B
MLS Listing ID T3264382
Sold Date 11/06/20
Bedrooms 4
Full Baths 2
Construction Status Inspections
HOA Fees $44/ann
HOA Y/N Yes
Year Built 1996
Annual Tax Amount $2,154
Lot Size 7,405 Sqft
Acres 0.17
Lot Dimensions 60x122
Property Description
PREMIUM WATERFRONT LOT...Conveniently located in NW Tampa’s West Bay Neighborhood near Westchase & close to all that Tampa has to offer. This 4 bedroom, 2 bath, 2 car garage, 1955 s/f home features formal living room/dining room w/sliders and upgraded handcrafted cherry hard wood floors throughout. The stunning upgraded kitchen includes brand new shaker style custom cabinets, handpicked beautiful fantasy granite counters with marble backsplash & a great breakfast bar. Brand new water pipes throughout whole house. New stainless steel sink w/quality fixtures, brand new stainless steel dishwasher & microwave. Other features include freshly painted interior, separate inside laundry room, decorative pavers in front entryway, gutters & down spouts, high volume ceilings, tile floors in all wet areas, plant shelves, ample storage, accent lighting, security system, ceiling fans, enormous back yard (plenty of room for pool) large covered/screened lanai overlooking the tranquil pond. The master suite is enormous w/cherry hardwood floors, walk-in closet, sliders to lanai with great view of pond! The master bath is nicely appointed with large sunken garden tub, separate shower and brand new beautiful granite counters, dual sinks with upgraded nickel fixtures and accent lighting. This wonderful open floor plan home has a spacious kitchen/dinette/family room combo with ample room for family & friends to gather. The other 3 spacious bedrooms have faux wood laminate floors, good size closets, ceiling fans and are located on the other end of house. Second bathroom has brand new granite counters, sink & upgraded nickel fixtures, accent lighting, tub w/shower and direct access to the lanai. Perfect for when you have guests or could be used as a mother-in-law suite. Only minutes to Citrus Park Mall, Downtown Tampa, Raymond James Stadium, Westshore Business District, Veterans Expressway, Upper Tampa Bay Trail, Superb Dining and Top Notch Schools and last but not least only 30 minutes to the best beaches in America.
Location
State FL
County Hillsborough
Community West Bay Ph Ii A & B
Zoning PD
Interior
Interior Features Ceiling Fans(s), Eat-in Kitchen, High Ceilings, Kitchen/Family Room Combo, Living Room/Dining Room Combo, Open Floorplan, Solid Surface Counters, Split Bedroom, Walk-In Closet(s), Window Treatments
Heating Central
Cooling Central Air
Flooring Ceramic Tile, Tile, Wood
Fireplace false
Appliance Cooktop, Dishwasher, Electric Water Heater, Microwave, Range, Refrigerator
Exterior
Exterior Feature Irrigation System
Garage Spaces 2.0
Utilities Available BB/HS Internet Available, Cable Available, Cable Connected, Electricity Available, Electricity Connected, Fiber Optics, Public, Sewer Available, Sprinkler Meter, Street Lights, Underground Utilities, Water Available, Water Connected
Waterfront true
Waterfront Description Pond
View Y/N 1
Water Access 1
Water Access Desc Pond
Roof Type Shingle
Attached Garage true
Garage true
Private Pool No
Building
Story 1
Entry Level One
Foundation Slab
Lot Size Range 0 to less than 1/4
Sewer Public Sewer
Water Public
Structure Type Block,Stucco
New Construction false
Construction Status Inspections
Schools
Elementary Schools Bay Crest-Hb
Middle Schools Davidsen-Hb
High Schools Alonso-Hb
Others
Pets Allowed Yes
Senior Community No
Ownership Fee Simple
Monthly Total Fees $44
Membership Fee Required Required
Special Listing Condition None
Read Less
Want to know what your home might be worth? Contact us for a FREE valuation!

Our team is ready to help you sell your home for the highest possible price ASAP

© 2024 My Florida Regional MLS DBA Stellar MLS. All Rights Reserved.
Bought with PINEYWOODS REALTY LLC






