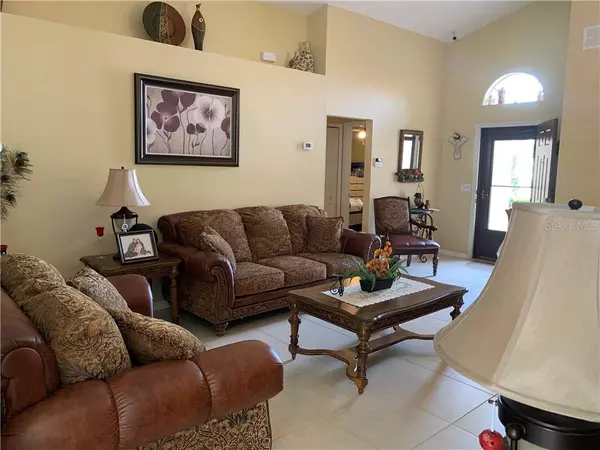$275,000
$275,000
For more information regarding the value of a property, please contact us for a free consultation.
3960 BENSON PARK BLVD Orlando, FL 32829
3 Beds
2 Baths
1,484 SqFt
Key Details
Sold Price $275,000
Property Type Single Family Home
Sub Type Single Family Residence
Listing Status Sold
Purchase Type For Sale
Square Footage 1,484 sqft
Price per Sqft $185
Subdivision Young Pine A B C D E F G & H
MLS Listing ID S5039076
Sold Date 09/21/20
Bedrooms 3
Full Baths 2
Construction Status Inspections
HOA Fees $40/qua
HOA Y/N Yes
Year Built 2005
Annual Tax Amount $1,422
Lot Size 6,969 Sqft
Acres 0.16
Property Description
Beautiful well maintained home on Conservation/Cul-de-sac Lot! Property is MINT conditions! Pride of Owner! House features lots of upgrades: New Kitchen Cabinets with crown molding and handles, Granite Counter tops, Tile Thru Out, Ceiling Fans, Security Cameras, Hurricane Shutters, Front Gutters, 4 Year Old Roof, Auto Garage Opener, Exterior Painted 2 years ago! Beautiful conservation views with NO REAR NEIGHORS! Front Water VIEWS to Pond! Extended Slab in back yard! Great Location, Nestled in the beautiful Young Pine Community, home is now just under 7 miles from University of Central Florida, 6.5 miles to Valencia Community College, 10-12 minutes from Downtown Orlando, 11 minutes from the Orlando International Airport, and minutes away from express ways 417/528 and 408. This house is MOVE IN READY!
Location
State FL
County Orange
Community Young Pine A B C D E F G & H
Zoning P-D
Rooms
Other Rooms Family Room
Interior
Interior Features Ceiling Fans(s), Eat-in Kitchen, Kitchen/Family Room Combo, Living Room/Dining Room Combo, Split Bedroom
Heating Central
Cooling Central Air
Flooring Ceramic Tile
Fireplace false
Appliance Dishwasher, Disposal, Microwave, Range, Refrigerator
Laundry In Garage
Exterior
Exterior Feature Hurricane Shutters, Sidewalk
Garage Spaces 2.0
Utilities Available Public
Waterfront false
Roof Type Shingle
Attached Garage true
Garage true
Private Pool No
Building
Story 1
Entry Level One
Foundation Slab
Lot Size Range Up to 10,889 Sq. Ft.
Sewer Public Sewer
Water Public
Structure Type Block,Stucco
New Construction false
Construction Status Inspections
Schools
Elementary Schools Andover Elem
Middle Schools Odyssey Middle
High Schools University High
Others
Pets Allowed Yes
Senior Community No
Ownership Fee Simple
Monthly Total Fees $40
Membership Fee Required Required
Special Listing Condition None
Read Less
Want to know what your home might be worth? Contact us for a FREE valuation!

Our team is ready to help you sell your home for the highest possible price ASAP

© 2024 My Florida Regional MLS DBA Stellar MLS. All Rights Reserved.
Bought with ORCA HOMES, LLC






