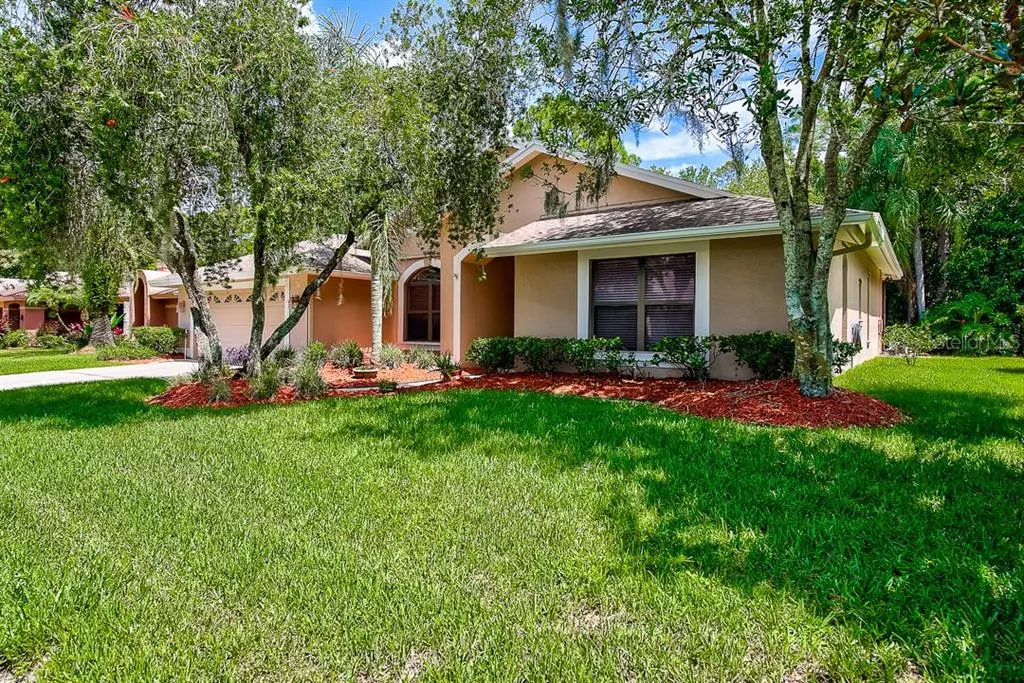$445,000
$449,900
1.1%For more information regarding the value of a property, please contact us for a free consultation.
549 CENTERWOOD DR Tarpon Springs, FL 34688
4 Beds
3 Baths
2,685 SqFt
Key Details
Sold Price $445,000
Property Type Single Family Home
Sub Type Single Family Residence
Listing Status Sold
Purchase Type For Sale
Square Footage 2,685 sqft
Price per Sqft $165
Subdivision Lakeshore Village At Woodfield
MLS Listing ID T3263726
Sold Date 10/01/20
Bedrooms 4
Full Baths 2
Half Baths 1
Construction Status Inspections
HOA Fees $36/qua
HOA Y/N Yes
Year Built 1989
Annual Tax Amount $3,610
Lot Size 9,583 Sqft
Acres 0.22
Lot Dimensions 80x120
Property Description
Welcome home to the crown jewel of Woodfield! For the first time since breaking ground – this exceptionally well maintained, single-owner, family home boasts one of the largest floor plans available with a critical eye on space enough for a growing family. Stepping through the reticent foyer – you’re welcomed into the formal living and dining space with soaring tray ceilings, and timeless French doors opening out toward your private, wooded oasis. The front bedroom is the largest of the 3 guest suites and is ideal for work from home professionals or virtual education set ups for the whole family! The expansive master features plenty of space for every need, and bright, neutral wood grain flooring throughout. TWIN walk in closets with organization systems in place are sure to impress – and the updated master en suite boasts twin vanities, spacious shower, and luxurious tub. The fully updated gourmet kitchen is the heart of this entertaining residence – with ample storage throughout, sprawling granite work tops, gas cook top and built in curio for all of your heirloom tableware! Dual wall ovens and a 6-burner gas cook top PLUS drawers that make up the majority of the under-counter storage make every meal a breeze! The cozy breakfast nook overlooks the pool and captivating natural view beyond the patio - flush with whitetail deer, otters and every variety of Florida’s incredible fauna! The guest rooms all feature ample closets with plenty of space for resident students to study or relax! The indoor laundry is carefully appointed with storage, worktop and utility sink – no more folding at the dining table! Woodfield sits at the precipice of booming Trinity/Odessa, and at the peak of well-established East Lake/Tarpon. Minutes to top rated schools, world class beaches, shopping, nature trails and everything you could possibly want! 2 YMCAs within a few minute drive, 5 minutes to Brooker Creek Preserve with hiking trails and Environmental Education Center, 10 minute drive to the Tarpon Springs Sponge Docks, 35 minute drive to Tampa International Airport. The Pinellas Trail with its expansion into Hillsborough County (and beyond) is located at the north entrance of Woodfield. The Pinellas Trail is the westernmost segment of the 250-mile Florida Coast to Coast trail.
Location
State FL
County Pinellas
Community Lakeshore Village At Woodfield
Zoning RPD-2.5_1.0
Interior
Interior Features Built-in Features, Ceiling Fans(s), Eat-in Kitchen, High Ceilings, Kitchen/Family Room Combo, Living Room/Dining Room Combo, Open Floorplan, Stone Counters, Thermostat, Tray Ceiling(s), Walk-In Closet(s), Window Treatments
Heating Central, Electric
Cooling Central Air
Flooring Ceramic Tile, Laminate, Tile
Fireplaces Type Family Room
Fireplace true
Appliance Built-In Oven, Cooktop, Dishwasher, Disposal, Electric Water Heater, Freezer, Microwave, Refrigerator
Exterior
Exterior Feature French Doors, Lighting
Garage Driveway, Garage Door Opener, Ground Level
Garage Spaces 2.0
Pool Gunite, In Ground, Screen Enclosure
Utilities Available BB/HS Internet Available, Cable Available, Electricity Connected, Propane, Sewer Connected
Waterfront false
View Park/Greenbelt, Trees/Woods
Roof Type Shingle
Parking Type Driveway, Garage Door Opener, Ground Level
Attached Garage true
Garage true
Private Pool Yes
Building
Lot Description Greenbelt, Paved
Story 1
Entry Level One
Foundation Slab
Lot Size Range 0 to less than 1/4
Sewer Public Sewer
Water Public
Architectural Style Contemporary
Structure Type Block
New Construction false
Construction Status Inspections
Others
Pets Allowed No
Senior Community No
Ownership Fee Simple
Monthly Total Fees $36
Acceptable Financing Cash, Conventional, FHA, VA Loan
Membership Fee Required Required
Listing Terms Cash, Conventional, FHA, VA Loan
Special Listing Condition None
Read Less
Want to know what your home might be worth? Contact us for a FREE valuation!

Our team is ready to help you sell your home for the highest possible price ASAP

© 2024 My Florida Regional MLS DBA Stellar MLS. All Rights Reserved.
Bought with REDFIN CORPORATION



