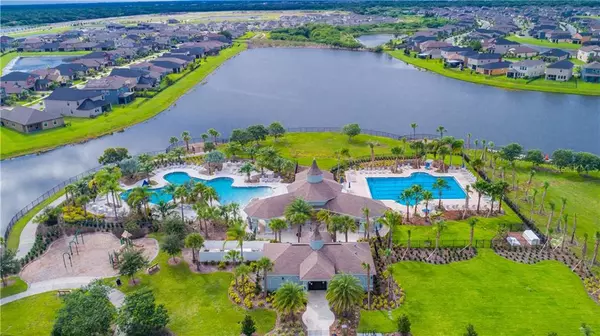$275,000
$289,900
5.1%For more information regarding the value of a property, please contact us for a free consultation.
9631 IVORY DR Ruskin, FL 33573
4 Beds
3 Baths
2,446 SqFt
Key Details
Sold Price $275,000
Property Type Single Family Home
Sub Type Single Family Residence
Listing Status Sold
Purchase Type For Sale
Square Footage 2,446 sqft
Price per Sqft $112
Subdivision Belmont North Ph 2C
MLS Listing ID T3268513
Sold Date 11/18/20
Bedrooms 4
Full Baths 2
Half Baths 1
Construction Status Appraisal,Financing
HOA Fees $8/ann
HOA Y/N Yes
Year Built 2019
Annual Tax Amount $3,182
Lot Size 5,227 Sqft
Acres 0.12
Lot Dimensions 41.83x120.87
Property Description
Fresh to the Marekt and Ready to Go! Don't wait for New Construction when you can have this 2019 Model just in time for the Holidays!
Curb Appeal front and Back this 2 Story will please the eyes! Fully Fenced for your favorite family members and furry friends!
The Lennar Community of Belmont has plenty to do! Conveniently located off Hwy 301 and Big Bend with a Brand New Publix right outisde community! Community Features such as Tennis Courts, Park, Playground, Recreation Facilities and amazing community pool! New Elementary school around the corner new High School off Balm Rd. Homes at this price point are extremely limited and move fast! Do not delay and schedule a tour today! This 2 Story is extremely well maintained and will make you feel right at home the moment you enter!
Location
State FL
County Hillsborough
Community Belmont North Ph 2C
Zoning PD
Interior
Interior Features Ceiling Fans(s), Crown Molding, Solid Surface Counters, Solid Wood Cabinets, Thermostat, Walk-In Closet(s)
Heating Central
Cooling Central Air
Flooring Carpet, Ceramic Tile
Fireplace false
Appliance Cooktop, Dishwasher, Disposal, Microwave, Range, Refrigerator
Exterior
Exterior Feature Fence
Garage Spaces 2.0
Utilities Available BB/HS Internet Available
Roof Type Shingle
Attached Garage true
Garage true
Private Pool No
Building
Story 2
Entry Level Two
Foundation Slab
Lot Size Range 0 to less than 1/4
Sewer Public Sewer
Water Public
Structure Type Block,Stucco
New Construction false
Construction Status Appraisal,Financing
Others
Pets Allowed Yes
Senior Community No
Ownership Fee Simple
Monthly Total Fees $8
Acceptable Financing Cash, Conventional, FHA, VA Loan
Membership Fee Required Required
Listing Terms Cash, Conventional, FHA, VA Loan
Special Listing Condition None
Read Less
Want to know what your home might be worth? Contact us for a FREE valuation!

Our team is ready to help you sell your home for the highest possible price ASAP

© 2024 My Florida Regional MLS DBA Stellar MLS. All Rights Reserved.
Bought with CHARLES RUTENBERG REALTY INC






