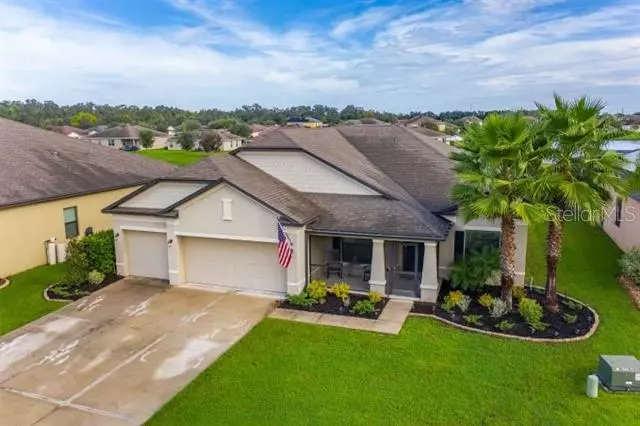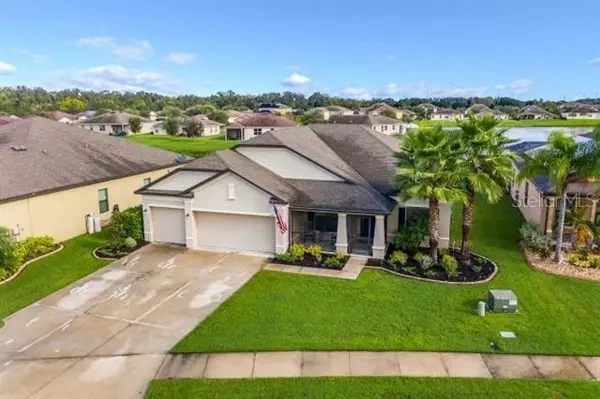$375,000
$379,000
1.1%For more information regarding the value of a property, please contact us for a free consultation.
7326 61ST ST E Palmetto, FL 34221
4 Beds
3 Baths
2,452 SqFt
Key Details
Sold Price $375,000
Property Type Single Family Home
Sub Type Single Family Residence
Listing Status Sold
Purchase Type For Sale
Square Footage 2,452 sqft
Price per Sqft $152
Subdivision Sheffield Glenn
MLS Listing ID A4478210
Sold Date 11/29/20
Bedrooms 4
Full Baths 3
Construction Status Appraisal,Financing,Inspections
HOA Fees $81/qua
HOA Y/N Yes
Year Built 2014
Annual Tax Amount $3,857
Lot Size 10,018 Sqft
Acres 0.23
Lot Dimensions 74 x 146 x 72 x 138
Property Description
If you're like most, you dream about morning coffee on your screened porch, looking out over water, enjoying the sights
and sounds of "peaceful". Add a Great Room floor plan (14x26) to gather family & friends... with 4 large bedrooms and 3
baths to accommodate everyone. Include a home office... with french doors, so you can work from home. The master suite
would have his + her closets, double sinks, garden tub with a separate over-sized shower. You'll require a chef's kitchen
with stainless appliances, upgraded 42" cabinetry, granite countertops with an island ready for bar stools and a large
breakfast area for those inevitable kitchen gatherings. Also an inviting dining area for more formal celebrations.
ISN'T THAT THE DREAM?!?
But, what if the interior was recently painted, one of the guest bedrooms is also a private suite, it has a 3-car garage
with considerable storage, a laundry room with cabinetry, plank-tiled floors with not a stitch of carpet. Imagine it
having a picturesque setting on a pond, but with a large lot ready for a pool and/or fencing. A home built in 2014 with
LOW HOA fees, NO CDD fee, set on a charming cul-de-sac minutes from wonderful dining, shopping, golf, schools and I75....
EUREKA!!
When Seller was asked what they loved about this home, they stated, "a whole lot of JOY was lived here". Now it's your
turn... Come Rest + Recharge... Come find YOUR JOY!
Location
State FL
County Manatee
Community Sheffield Glenn
Zoning PDR
Direction E
Rooms
Other Rooms Den/Library/Office, Great Room, Inside Utility
Interior
Interior Features Ceiling Fans(s), Eat-in Kitchen, Kitchen/Family Room Combo, Open Floorplan, Solid Surface Counters, Split Bedroom, Walk-In Closet(s), Window Treatments
Heating Heat Pump
Cooling Central Air
Flooring Other, Tile
Furnishings Unfurnished
Fireplace false
Appliance Dishwasher, Disposal, Microwave, Range, Refrigerator
Laundry Inside, Laundry Room
Exterior
Exterior Feature Hurricane Shutters, Irrigation System, Lighting, Sliding Doors
Garage Driveway, Garage Door Opener
Garage Spaces 3.0
Community Features Deed Restrictions, Sidewalks
Utilities Available Electricity Connected, Sewer Connected
Waterfront true
Waterfront Description Pond
View Y/N 1
View Water
Roof Type Shingle
Porch Covered, Front Porch, Rear Porch, Screened
Attached Garage true
Garage true
Private Pool No
Building
Lot Description Cul-De-Sac, Near Golf Course, Near Public Transit, Sidewalk, Private
Story 1
Entry Level One
Foundation Slab
Lot Size Range 0 to less than 1/4
Builder Name MARONDA HOMES
Sewer Public Sewer
Water Public
Architectural Style Custom
Structure Type Concrete,Stucco
New Construction false
Construction Status Appraisal,Financing,Inspections
Schools
Elementary Schools Virgil Mills Elementary
Middle Schools Buffalo Creek Middle
High Schools Palmetto High
Others
Pets Allowed Yes
HOA Fee Include Management,Other,Private Road
Senior Community No
Pet Size Extra Large (101+ Lbs.)
Ownership Fee Simple
Monthly Total Fees $81
Acceptable Financing Cash, Conventional, VA Loan
Membership Fee Required Required
Listing Terms Cash, Conventional, VA Loan
Num of Pet 3
Special Listing Condition None
Read Less
Want to know what your home might be worth? Contact us for a FREE valuation!

Our team is ready to help you sell your home for the highest possible price ASAP

© 2024 My Florida Regional MLS DBA Stellar MLS. All Rights Reserved.
Bought with CHARLES RUTENBERG REALTY INC






