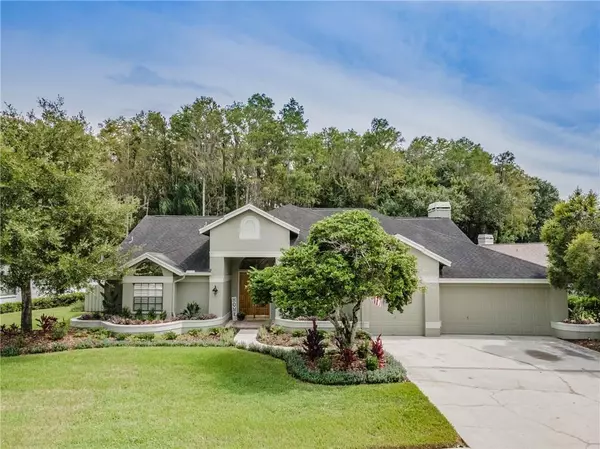$464,000
$459,000
1.1%For more information regarding the value of a property, please contact us for a free consultation.
875 CENTERWOOD DR Tarpon Springs, FL 34688
4 Beds
2 Baths
2,403 SqFt
Key Details
Sold Price $464,000
Property Type Single Family Home
Sub Type Single Family Residence
Listing Status Sold
Purchase Type For Sale
Square Footage 2,403 sqft
Price per Sqft $193
Subdivision Shadowlake Village At Woodfield
MLS Listing ID W7827129
Sold Date 11/17/20
Bedrooms 4
Full Baths 2
HOA Fees $36/qua
HOA Y/N Yes
Year Built 1988
Annual Tax Amount $3,595
Lot Size 0.270 Acres
Acres 0.27
Lot Dimensions 86x119
Property Description
This is the one! Beautiful 4 BR, 2BA, 3 Car Garage home in highly sought Woodfield subdivision in the East Lake area of Northern Pinellas County! Spacious and open plan offers 2403 sq/ft of living space with many upgrades and updates! Freshly painted and when you enter this home you'll notice the 8', solid wood, stained, double entry doors. Classic, formal living room/dining room plan provides separation and privacy for the kitchen/family room areas. Gourmet kitchen is a chefs dream. Completely remodeled with gorgeous, solid wood, maple cabinets, oversized island, granite countertops and stainless appliances. Kitchen area offers a nook space perfect to place an informal dining area. Relax in the spacious Family Room complete with new carpet and a wood burning fireplace with a long, raised tiled hearth. Fireplace is finished with a unique driftwood mantle and tile surround. Additionally, the Family Room has a wet bar area especially convenient for entertaining. The Master Bedroom is also spacious and open with walk in closet spaces. The Master bath has been remodeled with porcelain, rectified edge floor tile, custom deco tile and frameless shower door. Elegant plantation shutters throughout the home provide a thorough finish. All the baseboards have been replaced with the larger 5 1/4" trim and there is much more! You will enjoy your morning coffee and re-charging evenings out on a majestic lanai and pool area! The screen enclosure and pool were completely re-done 3 years ago with beautiful pavers, brick pool coping and quartz interior pool finish. Solar heating will extend your swimming season! Private conservation views and side enclosed fencing create your own escape from it all. In the rear of the property, the retaining wall has been replaced and worry free. Roof was replaced 9 years ago, solar panels 2 years old. Close to shopping and top rated schools.
Location
State FL
County Pinellas
Community Shadowlake Village At Woodfield
Zoning RPD-2.5_1.0
Rooms
Other Rooms Family Room, Formal Dining Room Separate, Formal Living Room Separate
Interior
Interior Features Built-in Features, Ceiling Fans(s), Crown Molding, High Ceilings, Kitchen/Family Room Combo, Living Room/Dining Room Combo, Open Floorplan
Heating Electric, Heat Pump
Cooling Central Air
Flooring Carpet, Ceramic Tile, Laminate
Fireplaces Type Family Room, Wood Burning
Furnishings Unfurnished
Fireplace true
Appliance Dishwasher, Disposal, Electric Water Heater, Microwave, Range, Refrigerator
Laundry Inside, Laundry Room
Exterior
Exterior Feature Fence, Irrigation System, Sliding Doors
Garage Driveway, Garage Door Opener
Garage Spaces 3.0
Fence Wood
Pool In Ground, Screen Enclosure, Solar Heat
Community Features Deed Restrictions
Utilities Available Cable Connected, Electricity Connected, Fiber Optics, Fire Hydrant, Phone Available, Public, Sewer Connected, Street Lights, Water Connected
Amenities Available Fence Restrictions
Waterfront false
View Park/Greenbelt, Trees/Woods
Roof Type Shingle
Parking Type Driveway, Garage Door Opener
Attached Garage true
Garage true
Private Pool Yes
Building
Lot Description Conservation Area, Sidewalk, Paved
Story 1
Entry Level One
Foundation Slab
Lot Size Range 1/4 to less than 1/2
Sewer Public Sewer
Water Public
Structure Type Block,Stucco
New Construction false
Schools
Elementary Schools Brooker Creek Elementary-Pn
Middle Schools Tarpon Springs Middle-Pn
High Schools East Lake High-Pn
Others
Pets Allowed Yes
Senior Community No
Ownership Fee Simple
Monthly Total Fees $36
Acceptable Financing Cash, Conventional
Membership Fee Required Required
Listing Terms Cash, Conventional
Special Listing Condition None
Read Less
Want to know what your home might be worth? Contact us for a FREE valuation!

Our team is ready to help you sell your home for the highest possible price ASAP

© 2024 My Florida Regional MLS DBA Stellar MLS. All Rights Reserved.
Bought with RE/MAX REALTEC GROUP INC






