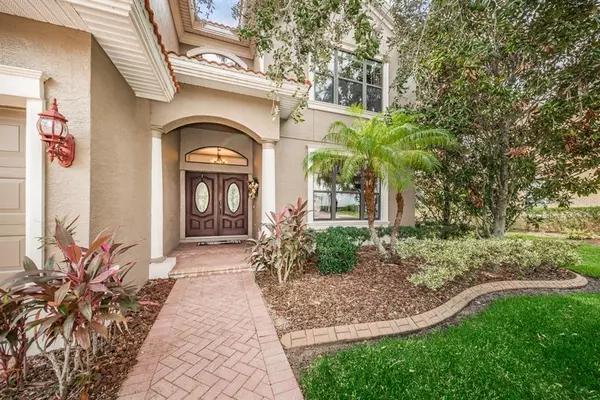$900,000
$899,000
0.1%For more information regarding the value of a property, please contact us for a free consultation.
2671 LAKEBREEZE LN S Clearwater, FL 33759
6 Beds
6 Baths
5,799 SqFt
Key Details
Sold Price $900,000
Property Type Single Family Home
Sub Type Single Family Residence
Listing Status Sold
Purchase Type For Sale
Square Footage 5,799 sqft
Price per Sqft $155
Subdivision Chautauqua Lake Estates
MLS Listing ID U8100387
Sold Date 11/12/20
Bedrooms 6
Full Baths 6
Construction Status Inspections
HOA Fees $140/mo
HOA Y/N Yes
Year Built 2006
Annual Tax Amount $9,354
Lot Size 0.350 Acres
Acres 0.35
Lot Dimensions 66x234
Property Description
CENTRALLY LOCATED IN A BEAUTIFUL GATED COMMUNITY, THIS LAVISH 6 BEDROOM, 6 BATH ESTATE HOME BOASTS 5799 SQFT OF GORGEOUS LIVING AREA! An appealing covered double door entry welcomes you to a residence that feels rich, elegant and comfortable with tall ceilings, fine wood & designer flooring and lovely woodworking/finishes throughout. Entry foyer opens to a spacious living room overlooking the pool deck and a serene natural back yard setting. The sumptuous chef’s kitchen features fine cherry cabinetry, granite counters, center island gas cooking, stainless steel appliances, a sizable breakfast bar, a work desk area and extensive counter space. Your casual dining area faces the pool and is complemented by an attractive formal dining/sitting room. The home enjoys owner’s suites on both levels, with the first level suite ideal as a luxurious office/den that includes a grand and exquisite marble/cherrywood bath. First level also provides a guest bedroom with adjacent full bath. Upstairs, you’ll find three beautifully set and generously sized bedrooms in addition to the huge 2nd owner’s suite with large sitting area and plush full bath. The game/media room is surprisingly spacious and offers a fine wetbar. You’ll appreciate this home’s unique specialty areas, well suited for mini-libraries or music. Bathrooms are all exquisite in their appointments and appearance, with generous use of marble/wood and specialty materials. Out back you’ll discover a dazzling swimming pool with elevated hot tub, waterfall and brick paver deck with full screen enclosure. Covered area offers plenty of shade for lounging and casual outdoor dining, and it provides easy access to the full pool bath. Back yard is tranquil and picturesque – the ultimate respite from a long day of work or play. The home is almost perfectly located - near excellent schools and fine shopping/dining, and just 20 min to Tampa International Airport, 20 min to the Clearwater beach and 25 min to downtown St. Petersburg. A tremendous value in an outstanding location! Dimensions are estimates, buyer to confirm all dimensions.
Location
State FL
County Pinellas
Community Chautauqua Lake Estates
Zoning SFR
Direction S
Rooms
Other Rooms Family Room, Formal Dining Room Separate, Media Room
Interior
Interior Features Ceiling Fans(s), High Ceilings, Solid Wood Cabinets, Stone Counters, Thermostat, Walk-In Closet(s), Wet Bar, Window Treatments
Heating Central, Zoned
Cooling Central Air, Zoned
Flooring Carpet, Tile, Wood
Furnishings Unfurnished
Fireplace false
Appliance Built-In Oven, Cooktop, Dishwasher, Dryer, Microwave, Refrigerator, Washer
Laundry Inside, Laundry Room, Upper Level
Exterior
Exterior Feature Rain Gutters, Sliding Doors
Garage Spaces 3.0
Pool Gunite, Heated, Pool Alarm, Screen Enclosure
Community Features Buyer Approval Required, Deed Restrictions, Gated
Utilities Available BB/HS Internet Available, Cable Available, Cable Connected, Electricity Available, Electricity Connected, Fire Hydrant, Phone Available, Sewer Available, Sewer Connected, Street Lights, Water Available, Water Connected
Amenities Available Gated
Waterfront false
View Pool
Roof Type Tile
Porch Enclosed, Screened
Attached Garage true
Garage true
Private Pool Yes
Building
Lot Description City Limits, In County, Sidewalk, Paved
Entry Level Two
Foundation Slab
Lot Size Range 1/4 to less than 1/2
Builder Name Rottlund Homes
Sewer Public Sewer
Water Public
Architectural Style Custom
Structure Type Block,Wood Frame
New Construction false
Construction Status Inspections
Schools
Elementary Schools Leila G Davis Elementary-Pn
Middle Schools Safety Harbor Middle-Pn
High Schools Countryside High-Pn
Others
Pets Allowed Yes
Senior Community No
Ownership Fee Simple
Monthly Total Fees $140
Acceptable Financing Cash, Conventional
Membership Fee Required Required
Listing Terms Cash, Conventional
Special Listing Condition None
Read Less
Want to know what your home might be worth? Contact us for a FREE valuation!

Our team is ready to help you sell your home for the highest possible price ASAP

© 2024 My Florida Regional MLS DBA Stellar MLS. All Rights Reserved.
Bought with CHARLES RUTENBERG REALTY INC






