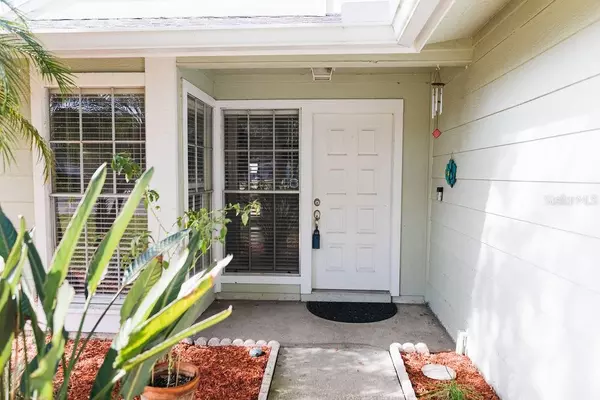$215,000
$214,990
For more information regarding the value of a property, please contact us for a free consultation.
4428 PINE MEADOW CT Tampa, FL 33624
2 Beds
2 Baths
1,248 SqFt
Key Details
Sold Price $215,000
Property Type Townhouse
Sub Type Townhouse
Listing Status Sold
Purchase Type For Sale
Square Footage 1,248 sqft
Price per Sqft $172
Subdivision Cedarwood Village Unit Ii
MLS Listing ID T3280265
Sold Date 02/08/21
Bedrooms 2
Full Baths 2
Construction Status Appraisal,Financing
HOA Fees $19/mo
HOA Y/N Yes
Year Built 1986
Annual Tax Amount $1,836
Lot Size 6,969 Sqft
Acres 0.16
Property Description
This beautifully maintained 2 bedroom 2 bath townhome is located in the distinguished and highly sought out neighborhood of Cedarwood Village that looks over a miraculous lake front view. As you first step inside you will notice the open floor concept with bright natural lighting and high ceilings. The kitchen features stainless steal appliances with granite countertops and bright cabinets giving it a fresh and clean feel. There is a dining/living room combo with sliding door that leads to the screened in Lani that has an amazing water view. One bedroom downstairs as well as a full bathroom. The second floor features a loft leading to the master bedroom & bath. ROOF 2018 & AC 2016! Low HOA dues, no CDD's! Fabulous Carrollwood location! Conveniently located near Veteran’s Expressway, Dale Mabry Hwy, Gunn Hwy, Citrus Park Mall, Tampa International Airport, Restaurants and more. Come to see this beautiful home today!
Location
State FL
County Hillsborough
Community Cedarwood Village Unit Ii
Zoning PD
Interior
Interior Features Ceiling Fans(s), Crown Molding, High Ceilings, Living Room/Dining Room Combo, Open Floorplan, Skylight(s), Walk-In Closet(s)
Heating Central, Electric
Cooling Central Air
Flooring Carpet, Laminate
Fireplace false
Appliance Dishwasher, Dryer, Microwave, Range, Refrigerator, Washer, Water Softener
Exterior
Exterior Feature French Doors, Sidewalk, Sliding Doors
Garage Driveway
Garage Spaces 1.0
Community Features None
Utilities Available Public
Waterfront false
View Water
Roof Type Shingle
Porch Rear Porch, Screened
Attached Garage true
Garage true
Private Pool No
Building
Lot Description Cul-De-Sac, In County, Sidewalk
Entry Level Two
Foundation Slab
Lot Size Range 0 to less than 1/4
Sewer Public Sewer
Water Public
Structure Type Wood Frame
New Construction false
Construction Status Appraisal,Financing
Others
Pets Allowed Yes
HOA Fee Include Maintenance Grounds
Senior Community No
Ownership Fee Simple
Monthly Total Fees $19
Membership Fee Required Required
Special Listing Condition None
Read Less
Want to know what your home might be worth? Contact us for a FREE valuation!

Our team is ready to help you sell your home for the highest possible price ASAP

© 2024 My Florida Regional MLS DBA Stellar MLS. All Rights Reserved.
Bought with EXP REALTY LLC






