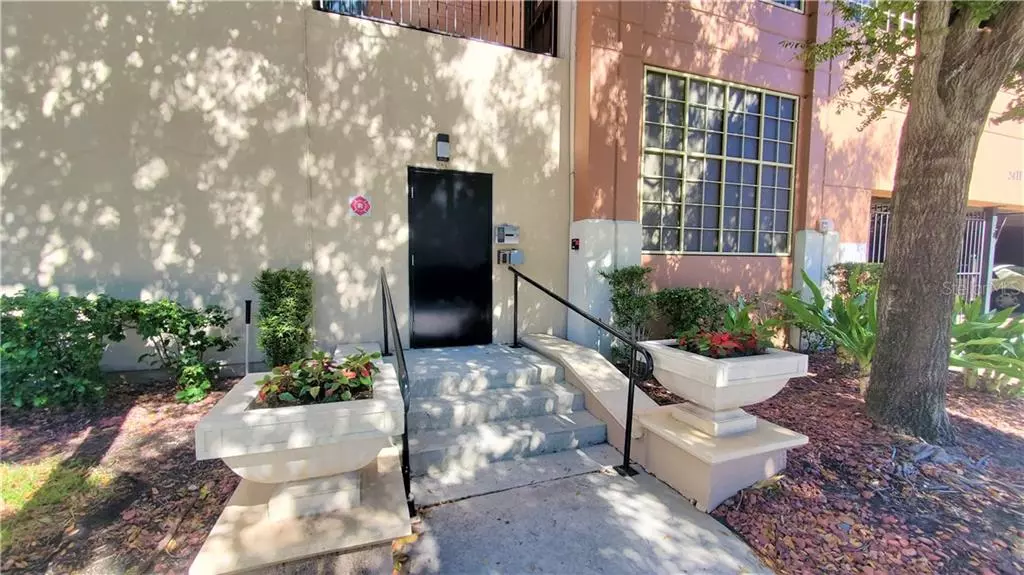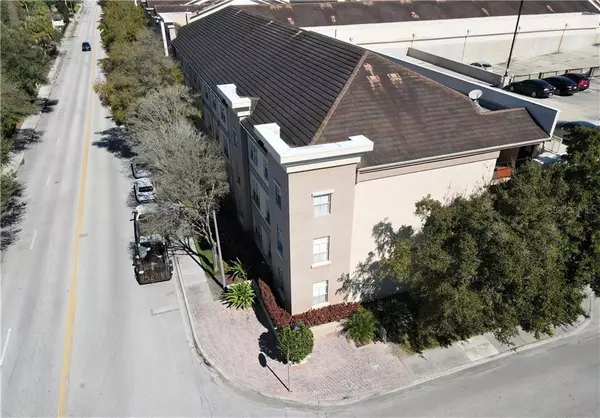$290,000
$290,000
For more information regarding the value of a property, please contact us for a free consultation.
520 S ARMENIA AVE #1239E Tampa, FL 33609
2 Beds
2 Baths
1,231 SqFt
Key Details
Sold Price $290,000
Property Type Condo
Sub Type Condominium
Listing Status Sold
Purchase Type For Sale
Square Footage 1,231 sqft
Price per Sqft $235
Subdivision The Madison At Soho Condominiu
MLS Listing ID T3276951
Sold Date 03/26/21
Bedrooms 2
Full Baths 2
Construction Status Appraisal,Financing,Inspections
HOA Fees $501/mo
HOA Y/N Yes
Year Built 2001
Annual Tax Amount $4,257
Property Description
PRICED TO SELL!!!!Come and enjoy the Soho life style in this fantastic gated community, The Madison at Soho! 2 Spacious Bedrooms, each one with its own Bathroom, Walking closet! The split floor plan gives a sense of privacy, Condo located on the 3rd Floor with easy access from the garage to your place. As you walk in you'll find the Laundry Room with full size Washer and Dryer and the 7 month old tankless water heater. Open Kitchen with Quartz counter tops, stainless steel appliances and modern hard wear and faucet. You will love the industrial flare that the living room has with the exposed air duct and designer accent wall!
The community is gated and among the great amenities is the Trash pick up at your door, super convenient!!!!! The lush Pool/Spa area is tucked in the courtyard and the unit counts with 2 Parking spaces in the Garage (C41 and D21) The Madison is located within close distance to Groceries store and Restaurants, Medical offices, coffee shops and much more. Call for your private showing today.
Location
State FL
County Hillsborough
Community The Madison At Soho Condominiu
Zoning PD
Interior
Interior Features Ceiling Fans(s), High Ceilings, Living Room/Dining Room Combo, Solid Surface Counters, Split Bedroom, Walk-In Closet(s)
Heating Electric
Cooling Central Air
Flooring Carpet
Fireplace false
Appliance Dishwasher, Disposal, Dryer, Microwave, Range, Refrigerator, Tankless Water Heater, Washer
Exterior
Exterior Feature Lighting, Sidewalk
Garage Assigned, Covered, Reserved
Garage Spaces 2.0
Pool Gunite, In Ground
Community Features Deed Restrictions, Gated, Pool, Sidewalks
Utilities Available Public, Street Lights
Amenities Available Gated, Pool
Waterfront false
Roof Type Concrete
Parking Type Assigned, Covered, Reserved
Attached Garage false
Garage true
Private Pool No
Building
Story 3
Entry Level One
Foundation Slab
Sewer Public Sewer
Water Public
Structure Type Block,Stucco
New Construction false
Construction Status Appraisal,Financing,Inspections
Schools
Elementary Schools Mitchell-Hb
Middle Schools Wilson-Hb
High Schools Plant-Hb
Others
Pets Allowed Breed Restrictions, Yes
HOA Fee Include Pool,Escrow Reserves Fund,Insurance,Maintenance Structure,Maintenance Grounds,Management,Pest Control,Pool,Sewer,Trash,Water
Senior Community No
Pet Size Extra Large (101+ Lbs.)
Ownership Fee Simple
Monthly Total Fees $501
Acceptable Financing Cash, Conventional
Membership Fee Required Required
Listing Terms Cash, Conventional
Num of Pet 3
Special Listing Condition None
Read Less
Want to know what your home might be worth? Contact us for a FREE valuation!

Our team is ready to help you sell your home for the highest possible price ASAP

© 2024 My Florida Regional MLS DBA Stellar MLS. All Rights Reserved.
Bought with WEST REAL ESTATE GROUP






