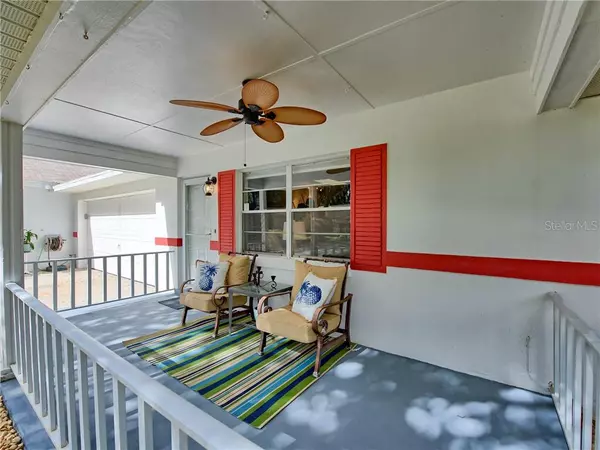$148,000
$155,000
4.5%For more information regarding the value of a property, please contact us for a free consultation.
8747 SW 98TH STREET RD #H Ocala, FL 34481
2 Beds
2 Baths
1,376 SqFt
Key Details
Sold Price $148,000
Property Type Single Family Home
Sub Type Villa
Listing Status Sold
Purchase Type For Sale
Square Footage 1,376 sqft
Price per Sqft $107
Subdivision On Top Of The World
MLS Listing ID G5035881
Sold Date 01/19/21
Bedrooms 2
Full Baths 2
Construction Status Financing,Inspections
HOA Fees $359/mo
HOA Y/N Yes
Year Built 1983
Annual Tax Amount $1,543
Lot Size 2,178 Sqft
Acres 0.05
Property Description
From the eclectic to the sublime. Turn-key furnished 2/2 villa in On Top of The World adult development in Ocala. With the exception of the piano, fitness equipment, and furniture and cart in the garage, it all stays. Dishes, pots and pans, sheets, towels, just bring your toothbrush. Updated with unique ceramic tile flooring throughout with the exception of the faux wood flooring in the dining area. 4 skylights bring in lots of sunlight. From the old-time porch where you can sit and read under the trees to the larger back area for seating and grilling. Even the porch area in the back is air-conditioned. Here in OTOW, you don't have to worry about the roof, landscaping, house painting, pest control, plus a lot more, all taken care of for you by the Association. Drive around in a golf cart, play golf or pickleball or tennis. Take a look at the virtual tour, give a call, and come on down to see your relaxing future.
Location
State FL
County Marion
Community On Top Of The World
Zoning PUD
Rooms
Other Rooms Florida Room
Interior
Interior Features Built-in Features, Crown Molding, Kitchen/Family Room Combo, Living Room/Dining Room Combo, Open Floorplan, Walk-In Closet(s)
Heating Central
Cooling Central Air
Flooring Ceramic Tile, Laminate
Furnishings Turnkey
Fireplace false
Appliance Dishwasher, Dryer, Electric Water Heater, Range, Refrigerator, Washer
Laundry In Garage
Exterior
Exterior Feature Lighting
Garage Garage Door Opener, Golf Cart Parking
Garage Spaces 2.0
Community Features Association Recreation - Owned, Buyer Approval Required, Fitness Center, Racquetball
Utilities Available Cable Connected, Electricity Connected, Sewer Connected, Street Lights
Waterfront false
View Garden, Trees/Woods
Roof Type Other
Parking Type Garage Door Opener, Golf Cart Parking
Attached Garage true
Garage true
Private Pool No
Building
Lot Description Corner Lot
Entry Level One
Foundation Slab
Lot Size Range 0 to less than 1/4
Sewer Public Sewer
Water Public
Structure Type Block
New Construction false
Construction Status Financing,Inspections
Schools
Elementary Schools Hammett Bowen Jr. Elementary
Middle Schools Liberty Middle School
High Schools West Port High School
Others
Pets Allowed Yes
Senior Community Yes
Ownership Fee Simple
Monthly Total Fees $359
Acceptable Financing Cash, Conventional
Membership Fee Required Required
Listing Terms Cash, Conventional
Special Listing Condition None
Read Less
Want to know what your home might be worth? Contact us for a FREE valuation!

Our team is ready to help you sell your home for the highest possible price ASAP

© 2024 My Florida Regional MLS DBA Stellar MLS. All Rights Reserved.
Bought with REMAX/PREMIER REALTY HWY 200






