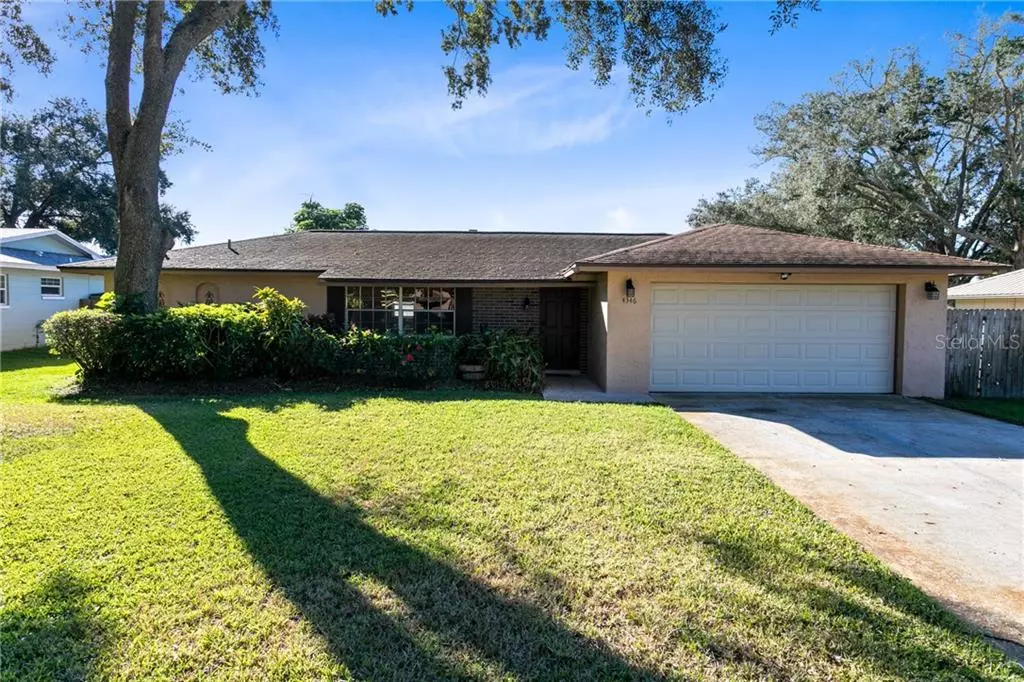$278,000
$299,900
7.3%For more information regarding the value of a property, please contact us for a free consultation.
4346 QUANDO DR Belle Isle, FL 32812
3 Beds
2 Baths
1,581 SqFt
Key Details
Sold Price $278,000
Property Type Single Family Home
Sub Type Single Family Residence
Listing Status Sold
Purchase Type For Sale
Square Footage 1,581 sqft
Price per Sqft $175
Subdivision Conway East
MLS Listing ID O5914288
Sold Date 03/05/21
Bedrooms 3
Full Baths 2
Construction Status Inspections
HOA Fees $8/ann
HOA Y/N Yes
Year Built 1974
Annual Tax Amount $2,594
Lot Size 10,018 Sqft
Acres 0.23
Property Description
One or more photo(s) has been virtually staged. Located in the Conway/Belle Isle area and showcasing great curb appeal, this beautifully maintained home is a MUST SEE! Upon entering you’ll find the spacious living room featuring striking NEW wood laminate flooring; a large window in this space allows in an ample amount of natural light. Just off the living room is the dining room, the ideal spot for a formal dinner party or a simple get together with friends and family. The chef of the house will ADORE the kitchen that includes a beautiful TILE backsplash, an abundance of counter and cabinet space along with a closet pantry for storage. A breakfast bar with a stylish tile front provides additional a spot for additional seating when needed. The family room is the PERFECT location for entertaining! Whether it’s movie night or watching the big game, the area has plenty of room for everyone to kick back and relax; located just off the kitchen, you’ll have easy access to snacks and drinks! A wonderful split bedroom floor plan ensures privacy for all! Just off the dining room is the master bedroom that boasts beautiful NEW laminate wood flooring and a HUGE walk-in closet! The STUNNING floor to ceiling tiled walk-in shower with a river rock floor in the master bath evokes a spa like ambiance. Back off the family room you’ll find two additional bedrooms, both sharing a simply GORGEOUS full bath featuring another floor to ceiling tiled walk-in shower with a bench seat and a newer vanity with plenty of space for towels, soap and the like. The third bedroom also includes NEW laminate wood flooring! A set of double doors in the family room opens onto a patio space overlooking your spacious fenced in backyard. You’ve got enough yard space to plant a garden, add a firepit or perhaps put in a pool! No need to worry about where to store your mower or other lawn and garden tools, an extra-large shed with power provides you with all the storage space you’ll need! Community amenities include private lake access to the pristine Lake Conway Chain of Lakes along with a private boat ramp, beach area, playground with covered picnic area and a dock perfect for fishing. Situated in a charming neighborhood just minutes from the Orlando International Airport with easy access to major roadways and downtown, start packing, you’ve found your new HOME!
Location
State FL
County Orange
Community Conway East
Zoning R-1-AA
Interior
Interior Features Ceiling Fans(s), Kitchen/Family Room Combo, Split Bedroom, Walk-In Closet(s)
Heating Central, Electric
Cooling Central Air
Flooring Laminate, Tile
Fireplace false
Appliance Range, Refrigerator
Laundry In Garage
Exterior
Exterior Feature Fence, Irrigation System, Sidewalk, Storage
Garage Spaces 2.0
Community Features Boat Ramp, Playground, Sidewalks, Water Access
Utilities Available BB/HS Internet Available, Cable Available, Electricity Available, Electricity Connected, Fire Hydrant, Sprinkler Recycled, Street Lights
Waterfront false
Water Access 1
Water Access Desc Beach - Private,Lake - Chain of Lakes
Roof Type Shingle
Porch Front Porch, Patio
Attached Garage true
Garage true
Private Pool No
Building
Story 1
Entry Level One
Foundation Slab
Lot Size Range 0 to less than 1/4
Sewer Public Sewer
Water Public
Structure Type Block,Brick,Stucco
New Construction false
Construction Status Inspections
Schools
Elementary Schools Shenandoah Elem
Middle Schools Conway Middle
High Schools Oak Ridge High
Others
Pets Allowed Yes
Senior Community No
Ownership Fee Simple
Monthly Total Fees $8
Acceptable Financing Cash, Conventional, FHA, VA Loan
Membership Fee Required Optional
Listing Terms Cash, Conventional, FHA, VA Loan
Special Listing Condition None
Read Less
Want to know what your home might be worth? Contact us for a FREE valuation!

Our team is ready to help you sell your home for the highest possible price ASAP

© 2024 My Florida Regional MLS DBA Stellar MLS. All Rights Reserved.
Bought with RE/MAX ASSURED






