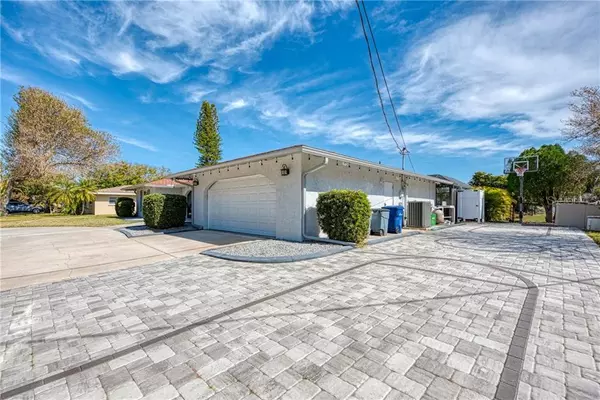$575,000
$525,000
9.5%For more information regarding the value of a property, please contact us for a free consultation.
2303 S BRINK AVE Sarasota, FL 34239
4 Beds
3 Baths
1,897 SqFt
Key Details
Sold Price $575,000
Property Type Single Family Home
Sub Type Single Family Residence
Listing Status Sold
Purchase Type For Sale
Square Footage 1,897 sqft
Price per Sqft $303
Subdivision South Gate
MLS Listing ID A4488822
Sold Date 03/11/21
Bedrooms 4
Full Baths 3
Construction Status Inspections
HOA Fees $6/ann
HOA Y/N Yes
Year Built 1972
Annual Tax Amount $4,548
Lot Size 0.330 Acres
Acres 0.33
Lot Dimensions 102x140
Property Description
SPACIOUS 4 BEDROOM, 3 BATH FLORIDA RANCH WILL WIN YOUR HEART with its spacious open floor plan upon entering, and the nature filled creek perfect for kayaking and fishing right in your back yard. This COASTAL INSPIRED LOOKER does not miss a thing when it comes to function and style. It has been completely updated in the past 4 years - both inside and out. A couple big ticket items in the remodel are the gorgeous wood-look plank tiles throughout the entire home with newly installed laundry area, and a completely rebuilt full property line seawall and floating dock. This home is perfect for ever-changing family dynamics with a roomy guest suite permitted by the county. It features a living room/bedroom combo, a cottage style bathroom with shower and small personal laundry area in the oversized 2 car garage. Hidden behind barn doors is a queen-sized murphy bed that can be tucked away for more floor space. Nicely separated from the main living area, your multigenerational family can live comfortably under one roof without sacrificing privacy. With the open floor plan, the 2017 remodeled kitchen is the focal point. Why go out to eat when you can cook in this stylish kitchen? Equipped with up market appliances, spacious quartz topped island, pendant lighting and loads of cabinets makes this one kitchen you will be happy to spend time in. Master bedroom with walk-in closet is designed to calm and soothe. Master bath has been renovated and the watery color palette enhances the quartz counters, under mount sinks and step-in shower with dual shower heads. For a quick reset enjoy daybreak through glass sliders or exterior bathroom door that leads to the pool. Simply step outside and you’ll feel like you’ve been transported to a VACATION SANCTUARY. Extensive paver work surrounding THE IN-GROUND POOL also hosts an outside kitchen, conversation, and dining area and a HEATED OUTDOOR SHOWER. Additionally, the birdcage screened enclosure and pool equipment have been recently replaced. Just outside the enclosure is a new paver sundeck and seawall, overlooking the waterside covered gazebo and the floating dock. Whether dining, relaxing or swimming these surroundings are an oasis for healthy living and family memories. A regular maintenance schedule and new electrical panel keeps the 4 year old AC operating efficiently while the 3rd nail roof offers extra wind mitigation credits. Note the new paver driveway for guest parking doubles as a basketball/pickle ball court. Call today to schedule an appointment to see this home in the community of South Gate, just minutes from Siesta Key Beach, downtown Sarasota, and top-rated schools. You will be glad you did!
Location
State FL
County Sarasota
Community South Gate
Zoning RSF1
Rooms
Other Rooms Inside Utility, Interior In-Law Suite
Interior
Interior Features Ceiling Fans(s), Eat-in Kitchen, Kitchen/Family Room Combo, Living Room/Dining Room Combo, Open Floorplan, Stone Counters, Thermostat, Walk-In Closet(s), Window Treatments
Heating Central, Heat Pump
Cooling Central Air
Flooring Ceramic Tile
Fireplace false
Appliance Dishwasher, Disposal, Dryer, Electric Water Heater, Microwave, Range, Refrigerator, Washer, Water Softener
Laundry Inside, In Garage, In Kitchen
Exterior
Exterior Feature Fence, Lighting, Outdoor Grill, Outdoor Kitchen, Outdoor Shower, Rain Gutters, Sliding Doors
Garage Circular Driveway, Driveway, Garage Door Opener, Ground Level, On Street, Parking Pad
Garage Spaces 2.0
Fence Chain Link, Other
Pool Gunite, Heated, In Ground, Screen Enclosure
Community Features Deed Restrictions, Pool
Utilities Available Public, Sewer Connected, Water Connected
Amenities Available Clubhouse, Pool
Waterfront true
Waterfront Description Creek
View Y/N 1
Water Access 1
Water Access Desc Brackish Water,Creek
Roof Type Shingle
Parking Type Circular Driveway, Driveway, Garage Door Opener, Ground Level, On Street, Parking Pad
Attached Garage true
Garage true
Private Pool Yes
Building
Lot Description Oversized Lot
Story 1
Entry Level One
Foundation Slab
Lot Size Range 1/4 to less than 1/2
Sewer Public Sewer
Water Public
Architectural Style Ranch
Structure Type Block,Stucco
New Construction false
Construction Status Inspections
Schools
Elementary Schools Southside Elementary
Middle Schools Brookside Middle
High Schools Sarasota High
Others
Pets Allowed Yes
HOA Fee Include Pool
Senior Community No
Ownership Fee Simple
Monthly Total Fees $6
Acceptable Financing Cash, Conventional, FHA, VA Loan
Membership Fee Required Optional
Listing Terms Cash, Conventional, FHA, VA Loan
Special Listing Condition None
Read Less
Want to know what your home might be worth? Contact us for a FREE valuation!

Our team is ready to help you sell your home for the highest possible price ASAP

© 2024 My Florida Regional MLS DBA Stellar MLS. All Rights Reserved.
Bought with PREMIER SOTHEBYS INTL REALTY






