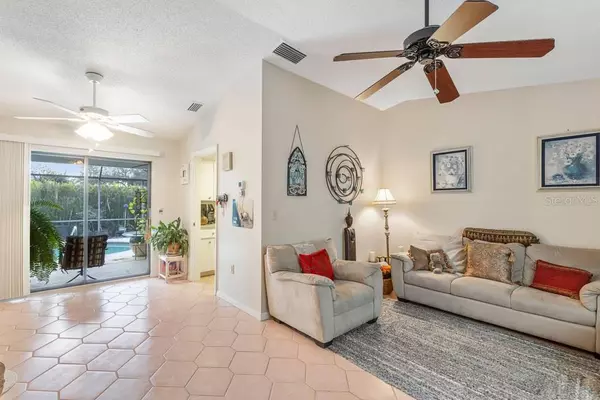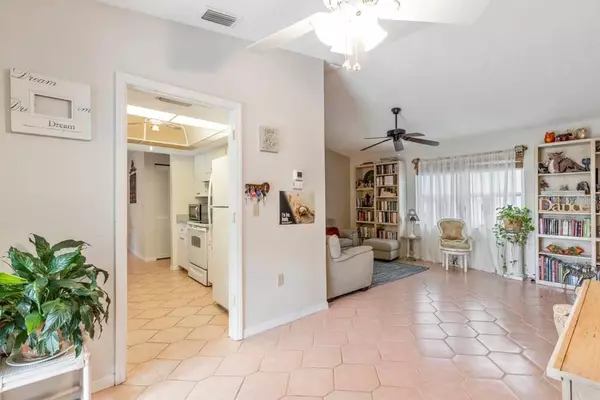$303,000
$315,000
3.8%For more information regarding the value of a property, please contact us for a free consultation.
5864 PAUMA CT Sarasota, FL 34232
3 Beds
2 Baths
1,428 SqFt
Key Details
Sold Price $303,000
Property Type Single Family Home
Sub Type Single Family Residence
Listing Status Sold
Purchase Type For Sale
Square Footage 1,428 sqft
Price per Sqft $212
Subdivision Deer Hollow
MLS Listing ID A4487384
Sold Date 02/26/21
Bedrooms 3
Full Baths 2
HOA Fees $27/ann
HOA Y/N Yes
Year Built 1989
Annual Tax Amount $2,173
Lot Size 6,969 Sqft
Acres 0.16
Property Description
Come check out this 3/2/2 pool home with an AMAZING LOCATION! Large Master suite with sliding glass doors leading out to your covered lanai/Pool. New A/C 2020. New Pool Motor 2020. Newer garage door and the garage has air condition. The yard has been completely fenced in for security and safety. Tropical landscaping with lots of palms for a private setting around your screened in pool! Very open floor plan with split bedrooms makes this home feel very light and bright with plenty of privacy. This home has been very well maintained but there is opportunity to make it your own. Deer Hollow has their own dog park, playground, community’s beach volleyball court, a 19-acre preserve with walking trails and is easy access to UTC Mall, Benderson park, I-75, downtown, shops and restaurants. As a new homeowner, you will be pleased with the low HOA fees.
Location
State FL
County Sarasota
Community Deer Hollow
Zoning RSF2
Rooms
Other Rooms Family Room
Interior
Interior Features Ceiling Fans(s), Living Room/Dining Room Combo, Open Floorplan, Split Bedroom, Vaulted Ceiling(s), Walk-In Closet(s), Window Treatments
Heating Central, Electric
Cooling Central Air
Flooring Carpet, Ceramic Tile, Laminate
Fireplace false
Appliance Dishwasher, Disposal, Dryer, Electric Water Heater, Exhaust Fan, Ice Maker, Microwave, Range, Refrigerator, Washer
Laundry In Garage
Exterior
Exterior Feature Fence, Hurricane Shutters, Sliding Doors
Garage Driveway, Garage Door Opener
Garage Spaces 2.0
Pool Deck, Gunite, In Ground, Screen Enclosure, Tile
Community Features Deed Restrictions
Utilities Available Cable Connected, Electricity Connected, Public, Sewer Connected, Street Lights, Water Connected
Amenities Available Playground
Waterfront false
Roof Type Built-Up,Shingle
Porch Covered, Deck, Screened
Attached Garage true
Garage true
Private Pool Yes
Building
Lot Description Cul-De-Sac, In County, Near Public Transit, Sidewalk, Street Dead-End, Paved
Story 1
Entry Level One
Foundation Slab
Lot Size Range 0 to less than 1/4
Sewer Public Sewer
Water Public
Architectural Style Custom
Structure Type Block,Stucco
New Construction false
Schools
Elementary Schools Gocio Elementary
Middle Schools Booker Middle
High Schools Booker High
Others
Pets Allowed Yes
Senior Community No
Ownership Fee Simple
Monthly Total Fees $27
Acceptable Financing Cash, Conventional, FHA, VA Loan
Membership Fee Required Required
Listing Terms Cash, Conventional, FHA, VA Loan
Special Listing Condition None
Read Less
Want to know what your home might be worth? Contact us for a FREE valuation!

Our team is ready to help you sell your home for the highest possible price ASAP

© 2024 My Florida Regional MLS DBA Stellar MLS. All Rights Reserved.
Bought with REALTY ONE GROUP SKYLINE






