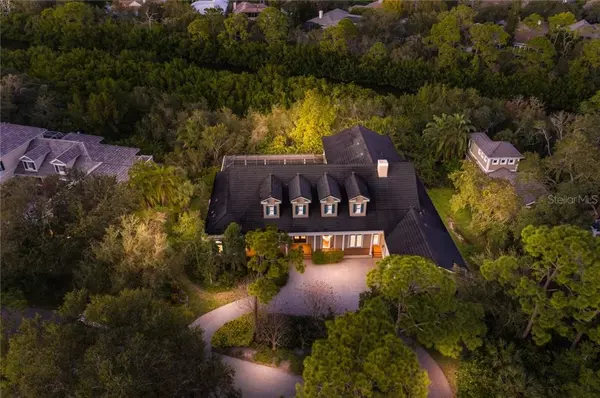$1,658,000
$1,728,000
4.1%For more information regarding the value of a property, please contact us for a free consultation.
318 OSPREY POINT DR Osprey, FL 34229
5 Beds
6 Baths
6,981 SqFt
Key Details
Sold Price $1,658,000
Property Type Single Family Home
Sub Type Single Family Residence
Listing Status Sold
Purchase Type For Sale
Square Footage 6,981 sqft
Price per Sqft $237
Subdivision Oaks
MLS Listing ID A4487690
Sold Date 03/15/21
Bedrooms 5
Full Baths 5
Half Baths 1
Construction Status Financing,Inspections
HOA Fees $175
HOA Y/N Yes
Year Built 2008
Annual Tax Amount $16,393
Lot Size 0.720 Acres
Acres 0.72
Property Description
Behind the gates of the highly exclusive Oaks Club and nestled on a lush private preserve lot that backs to a creek, this home is evidence of discerning ownership. Crafted by the one of the most decorated builders in our area, John Cannon Homes delivered a vision of timeless functionality, quality of workmanship, and thoughtful solid construction. This floorplan allows for unbelievable privacy and nature views from almost every room with each of the 5 en-suite bedrooms having private access to an outdoor terrace. No detail was overlooked when accommodating every need one could have in a home. Beautiful Low E Andersen windows and doors throughout offer both serenity and peace of mind. Refinement in all areas means every window is dressed with plantation shutters, every closet is clad with custom built ins, every room merging convenience and luxury seamlessly. An incredible master suite, a guest bedroom, and an additional large guest suite are found on the first floor as well as an office, home theater, a beautifully equipped kitchen with catering/service room, a salt water pool, spa, summer kitchen, and oversized 3 car garage. The second floor is an oasis with 2 en-suite bedrooms, additional guest laundry, a grand gathering room, and a flex room to accommodate a home gym or almost any hobby. This residence is fully wired with cat 5 and control 4 compatibility. 4 NEW Trane AC units were installed Dec 2020 and 2 NEW tankless hot water heaters for good measure. As a member of The Oaks Club you will enjoy access to 12 har tru tennis courts, 2 championship golf courses, a gym, croquet and bocce lawns, indoor and outdoor dining among 3 venues, fabulous schools and 24/7 security. As a resident, you will enjoy a vibrant Gulf Coast community bursting with arts and culture, beach coastline, and the lifestyle of your dreams.
Location
State FL
County Sarasota
Community Oaks
Zoning RSF1
Rooms
Other Rooms Attic, Bonus Room, Den/Library/Office, Family Room, Formal Dining Room Separate, Formal Living Room Separate, Inside Utility, Media Room, Storage Rooms
Interior
Interior Features Built-in Features, Ceiling Fans(s), Crown Molding, Eat-in Kitchen, High Ceilings, In Wall Pest System, Pest Guard System, Solid Surface Counters, Solid Wood Cabinets, Split Bedroom, Stone Counters, Thermostat, Tray Ceiling(s), Walk-In Closet(s), Wet Bar, Window Treatments
Heating Central, Heat Pump, Propane
Cooling Central Air
Flooring Brick, Carpet, Hardwood, Marble, Tile
Furnishings Unfurnished
Fireplace true
Appliance Bar Fridge, Built-In Oven, Convection Oven, Dishwasher, Disposal, Dryer, Freezer, Ice Maker, Microwave, Range, Range Hood, Tankless Water Heater, Washer, Water Softener
Laundry Inside, Laundry Room, Upper Level
Exterior
Exterior Feature Balcony, French Doors, Hurricane Shutters, Irrigation System, Lighting, Outdoor Grill, Outdoor Kitchen, Sliding Doors
Garage Circular Driveway, Garage Door Opener, Oversized
Garage Spaces 3.0
Pool Chlorine Free, In Ground, Lighting, Pool Alarm, Salt Water, Screen Enclosure, Tile
Community Features Deed Restrictions, Fitness Center, Gated, Golf, No Truck/RV/Motorcycle Parking, Pool, Tennis Courts
Utilities Available BB/HS Internet Available, Cable Connected, Electricity Connected, Fiber Optics, Fire Hydrant, Phone Available, Propane, Public, Sewer Connected, Sprinkler Well, Underground Utilities, Water Connected
Amenities Available Clubhouse, Fitness Center, Gated, Golf Course, Pool, Security, Tennis Court(s)
Waterfront false
View Garden, Pool, Trees/Woods
Roof Type Tile
Parking Type Circular Driveway, Garage Door Opener, Oversized
Attached Garage true
Garage true
Private Pool Yes
Building
Lot Description Flood Insurance Required, FloodZone, Near Golf Course, Paved, Private
Story 2
Entry Level Two
Foundation Slab
Lot Size Range 1/2 to less than 1
Builder Name John Cannon
Sewer Public Sewer
Water Public
Architectural Style Custom
Structure Type Block,Stucco
New Construction false
Construction Status Financing,Inspections
Schools
Elementary Schools Laurel Nokomis Elementary
Middle Schools Laurel Nokomis Middle
High Schools Venice Senior High
Others
Pets Allowed Yes
HOA Fee Include 24-Hour Guard,Management,Private Road,Security
Senior Community No
Ownership Fee Simple
Monthly Total Fees $350
Acceptable Financing Cash, Conventional
Membership Fee Required Required
Listing Terms Cash, Conventional
Special Listing Condition None
Read Less
Want to know what your home might be worth? Contact us for a FREE valuation!

Our team is ready to help you sell your home for the highest possible price ASAP

© 2024 My Florida Regional MLS DBA Stellar MLS. All Rights Reserved.
Bought with MICHAEL SAUNDERS & COMPANY






