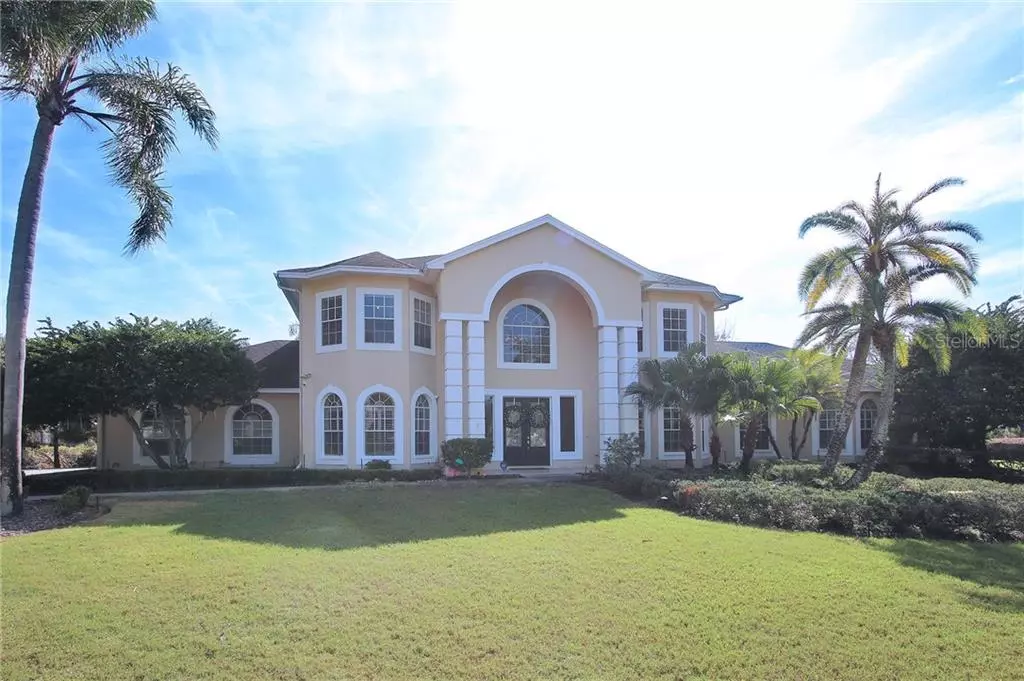$864,000
$900,000
4.0%For more information regarding the value of a property, please contact us for a free consultation.
2987 CYPRESS LAKES CT Tarpon Springs, FL 34688
4 Beds
6 Baths
4,889 SqFt
Key Details
Sold Price $864,000
Property Type Single Family Home
Sub Type Single Family Residence
Listing Status Sold
Purchase Type For Sale
Square Footage 4,889 sqft
Price per Sqft $176
Subdivision Cypress Lakes Estates Ph I
MLS Listing ID U8109239
Sold Date 04/23/21
Bedrooms 4
Full Baths 5
Half Baths 1
HOA Fees $43/ann
HOA Y/N Yes
Year Built 1994
Annual Tax Amount $13,503
Lot Size 1.100 Acres
Acres 1.1
Lot Dimensions 200x216
Property Description
One or more photo(s) has been virtually staged. Rare highly desirable and sought after, this stunning customized home is located in coveted Cypress Lakes Estates. NOT AE-FLOOD INSURANCE NOT REQUIRED! Enjoy the extraordinary privacy of the more than one-acre estate lot and spacious layout of the 4-bedroom, 5 bath home with incomparable vistas that overlook the meticulously planned landscaping. The owner has completed renovations to this open custom floor plan including a new roof in 2020, freshly painted and other improvements to give you a move-in ready home. The awe-inspiring 43’ by 16’ great room opens to the kitchen and offers an abundance of space for gatherings. Interior features include crown molding, custom lighting, designer flooring, a grandiose cast stone fireplace, plantation shutters, French doors, an expansive bonus room or loft and wiring for speakers. The gloriously light and bright interior is complemented with beautiful views of the pool and lushly landscaped yard. Imagine the thrilling experience of welcoming guests surrounded by exquisite, granite kitchen countertops, Thermidor appliances, double ovens, solid wood cabinetry and a breakfast bar. The first floor includes a oversized private home office with built-ins and the two private bedrooms with there own private baths! Both bedrooms would be great for in-law-suite on first floor with not stairs or teen/guests suites.The second floor features a lavish master suite with a luxury master 5 piece bath with large jetted, a separate walk-in shower and his and her walk-in closets with built-ins. For outdoor entertaining, the expansive 2300 sq ft. lanai offers an astounding, large salt-water pool with spa. The 3rd garage bay is air-conditioned and offers endless possibilities for your imagination. Cypress Lakes Estates is one of Tampa Bay’s most desirable communities, featuring an award-winning school district, world-class beaches close by and just minutes to Tampa Airport. Your search for the perfect home is done. Welcome Home.
Location
State FL
County Pinellas
Community Cypress Lakes Estates Ph I
Zoning RPD-0.5
Rooms
Other Rooms Bonus Room, Den/Library/Office, Family Room, Formal Dining Room Separate, Great Room, Loft, Storage Rooms
Interior
Interior Features Built-in Features, Ceiling Fans(s), Crown Molding, Eat-in Kitchen, High Ceilings, Kitchen/Family Room Combo, Open Floorplan, Solid Surface Counters, Solid Wood Cabinets, Stone Counters, Thermostat, Vaulted Ceiling(s), Walk-In Closet(s)
Heating Central, Electric
Cooling Central Air, Mini-Split Unit(s)
Flooring Carpet, Ceramic Tile, Tile, Wood
Fireplaces Type Gas, Family Room
Furnishings Unfurnished
Fireplace true
Appliance Built-In Oven, Convection Oven, Cooktop, Dishwasher, Disposal, Dryer, Electric Water Heater, Exhaust Fan, Freezer, Microwave, Refrigerator, Washer
Laundry Inside, Laundry Chute, Laundry Room
Exterior
Exterior Feature Lighting
Garage Curb Parking, Driveway, Garage Door Opener, Garage Faces Side, On Street, Parking Pad, Split Garage
Garage Spaces 3.0
Pool Child Safety Fence, Gunite, Heated, In Ground, Salt Water, Screen Enclosure
Community Features Deed Restrictions
Utilities Available Cable Available, Phone Available, Sewer Connected, Underground Utilities
Waterfront false
View Pool
Roof Type Shingle
Parking Type Curb Parking, Driveway, Garage Door Opener, Garage Faces Side, On Street, Parking Pad, Split Garage
Attached Garage true
Garage true
Private Pool Yes
Building
Lot Description Cul-De-Sac, Paved
Story 2
Entry Level Two
Foundation Slab
Lot Size Range 1 to less than 2
Sewer Public Sewer
Water Public
Architectural Style Traditional
Structure Type Block,Stucco
New Construction false
Schools
Elementary Schools Brooker Creek Elementary-Pn
Middle Schools Tarpon Springs Middle-Pn
High Schools East Lake High-Pn
Others
Pets Allowed Yes
Senior Community No
Ownership Fee Simple
Monthly Total Fees $43
Acceptable Financing Cash, Conventional, VA Loan
Membership Fee Required Required
Listing Terms Cash, Conventional, VA Loan
Special Listing Condition None
Read Less
Want to know what your home might be worth? Contact us for a FREE valuation!

Our team is ready to help you sell your home for the highest possible price ASAP

© 2024 My Florida Regional MLS DBA Stellar MLS. All Rights Reserved.
Bought with COASTAL PROPERTIES GROUP






