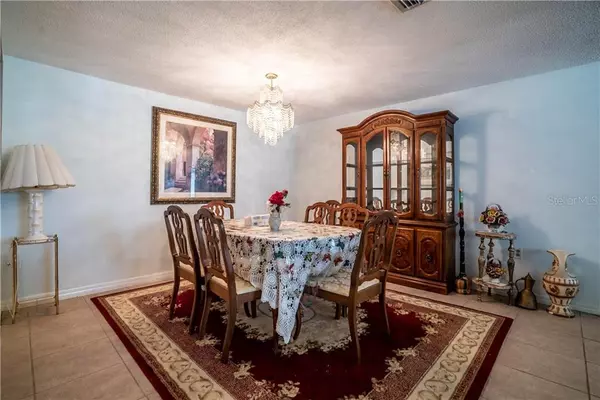$165,000
$175,000
5.7%For more information regarding the value of a property, please contact us for a free consultation.
3143 SALISBURY DR Holiday, FL 34691
2 Beds
2 Baths
1,821 SqFt
Key Details
Sold Price $165,000
Property Type Single Family Home
Sub Type Single Family Residence
Listing Status Sold
Purchase Type For Sale
Square Footage 1,821 sqft
Price per Sqft $90
Subdivision Holiday Lake Estates
MLS Listing ID W7831727
Sold Date 04/13/21
Bedrooms 2
Full Baths 2
Construction Status Inspections
HOA Y/N No
Year Built 1972
Annual Tax Amount $680
Lot Size 5,227 Sqft
Acres 0.12
Property Description
Wow. Just listed is a beautiful home in Holiday Lake Estates, which is a great location within only a few miles of Pinellas County, yet has the benefits of Pasco County lower taxes. The floor plan of this home is the highly desired "Eldorado," so loved because there is a pleasing flow of rooms including both a living room and a family room, a formal dining room and also an eat-in kitchen, not to mention bar space, too. There are 2 big bedrooms, plus 2 bathrooms on opposite sides of the home. What's special is that there is a "bonus" climate-controlled room (12x34, or 408 SF) that is not reflected in tax records, formerly a back porch that was enclosed. This multi-purpose room can serve many needs. The home has a one car garage and extra parking pad space for the buyer with multiple cars. There is also an incredibly large screened-in front porch, yet another hangout you're bound to love. The backyard is private with wood fencing, some of which was very recently replaced. In recent years, the owner has made almost $15k in improvements such as: upgraded the electric panel and a/c. New pump for irrigation well, new garage door and side door, paint, fence, and more. Kitchen is modern and upscale with glass door cabinets and gorgeous countertops, plus stainless steel appliances. The flooring is neutral and consistent, room to room. There is a repaired settlement from 2003 (not reflected on county records) and an engineering completion report is available. Home is insurable.
Location
State FL
County Pasco
Community Holiday Lake Estates
Zoning R4
Rooms
Other Rooms Bonus Room, Breakfast Room Separate, Family Room, Florida Room, Formal Dining Room Separate
Interior
Interior Features Ceiling Fans(s), Eat-in Kitchen, Living Room/Dining Room Combo, Tray Ceiling(s), Window Treatments
Heating Central, Electric, Wall Units / Window Unit
Cooling Central Air, Wall/Window Unit(s)
Flooring Ceramic Tile
Furnishings Negotiable
Fireplace false
Appliance Dishwasher, Dryer, Electric Water Heater, Exhaust Fan, Ice Maker, Microwave, Range, Refrigerator, Washer
Laundry In Garage
Exterior
Exterior Feature Fence, French Doors, Irrigation System, Rain Gutters
Garage Garage Door Opener, Oversized, Parking Pad
Garage Spaces 1.0
Fence Wood
Utilities Available Cable Available, Electricity Connected, Phone Available, Sewer Connected, Sprinkler Well, Street Lights, Water Connected
Waterfront false
Roof Type Shingle
Parking Type Garage Door Opener, Oversized, Parking Pad
Attached Garage true
Garage true
Private Pool No
Building
Lot Description In County, Paved, Unincorporated
Story 1
Entry Level One
Foundation Slab
Lot Size Range 0 to less than 1/4
Sewer Public Sewer
Water Public, Well
Structure Type Block,Stucco
New Construction false
Construction Status Inspections
Schools
Elementary Schools Gulfside Elementary-Po
Middle Schools Paul R. Smith Middle-Po
High Schools Anclote High-Po
Others
Senior Community No
Ownership Fee Simple
Acceptable Financing Cash, Conventional, FHA
Listing Terms Cash, Conventional, FHA
Special Listing Condition None
Read Less
Want to know what your home might be worth? Contact us for a FREE valuation!

Our team is ready to help you sell your home for the highest possible price ASAP

© 2024 My Florida Regional MLS DBA Stellar MLS. All Rights Reserved.
Bought with FUTURE HOME REALTY






