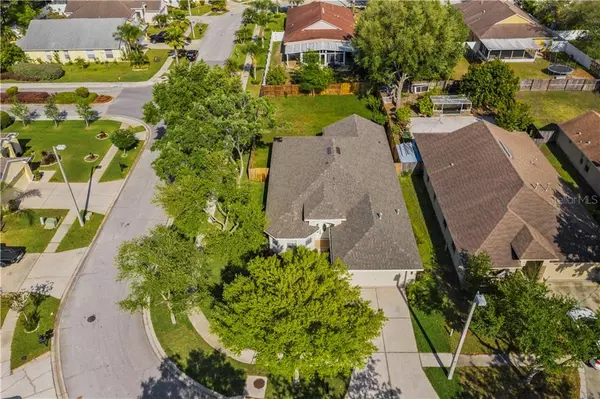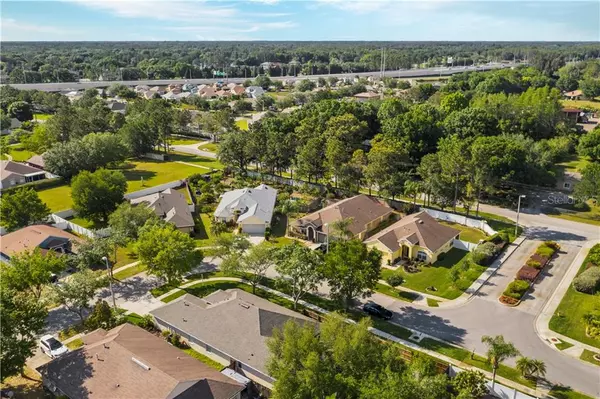$415,000
$400,000
3.8%For more information regarding the value of a property, please contact us for a free consultation.
15408 MONTILLA LOOP Tampa, FL 33625
4 Beds
2 Baths
2,037 SqFt
Key Details
Sold Price $415,000
Property Type Single Family Home
Sub Type Single Family Residence
Listing Status Sold
Purchase Type For Sale
Square Footage 2,037 sqft
Price per Sqft $203
Subdivision Rawls Road Sub Ph I
MLS Listing ID T3300273
Sold Date 05/07/21
Bedrooms 4
Full Baths 2
HOA Fees $41/qua
HOA Y/N Yes
Year Built 2002
Annual Tax Amount $3,041
Lot Size 9,147 Sqft
Acres 0.21
Lot Dimensions 59.86x141
Property Description
This completely RENOVATED designer home boasts 4 bedrooms/2 baths with a huge great room that is perfect for entertaining family and friends. NEW Interior and Exterior Paint 2021, NEW Flooring throughout 2021, Master bedroom boasts NEW luxury vinyl planks with large walk in closet and ensuite bathroom. NEW Appliances (fridge dishwasher range microwave) NEW A/C 2021, NEW ROOF 2021! The chef in your family will delight in the kitchen with solid wood, soft close cabinets, solid surface counters with open flow into the dining area. NEW Master bathroom, NEW landscape with updated sprinkler system, Epoxy garage floors, EVERYTHING has been done, move right in! Conveniently located to shopping, restaurants, movie theaters, entertainment, Citrus Park Mall, Tampa Bay Trail and the Veterans Suncoast Expressway (589) and Tampa International Airport.
Location
State FL
County Hillsborough
Community Rawls Road Sub Ph I
Zoning PD
Interior
Interior Features Eat-in Kitchen, High Ceilings, Open Floorplan, Solid Wood Cabinets, Window Treatments
Heating Electric, Natural Gas
Cooling Central Air
Flooring Tile, Vinyl
Fireplace false
Appliance Dishwasher, Disposal, Gas Water Heater, Microwave, Range, Refrigerator
Exterior
Exterior Feature Sliding Doors
Garage Driveway
Garage Spaces 2.0
Fence Wood
Utilities Available Electricity Connected, Natural Gas Connected, Water Connected
Waterfront false
Roof Type Shingle
Attached Garage false
Garage true
Private Pool No
Building
Story 1
Entry Level One
Foundation Slab
Lot Size Range 0 to less than 1/4
Sewer Public Sewer
Water Public
Structure Type Block
New Construction false
Schools
Elementary Schools Hammond Elementary School
Middle Schools Hill-Hb
High Schools Sickles-Hb
Others
Pets Allowed Yes
Senior Community No
Ownership Fee Simple
Monthly Total Fees $41
Membership Fee Required Required
Special Listing Condition None
Read Less
Want to know what your home might be worth? Contact us for a FREE valuation!

Our team is ready to help you sell your home for the highest possible price ASAP

© 2024 My Florida Regional MLS DBA Stellar MLS. All Rights Reserved.
Bought with DALTON WADE INC






