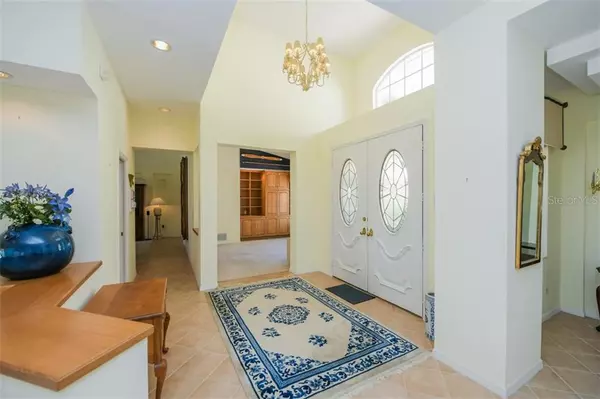$597,500
$597,500
For more information regarding the value of a property, please contact us for a free consultation.
3306 HIGHLANDS BRIDGE ROAD Sarasota, FL 34235
3 Beds
3 Baths
2,922 SqFt
Key Details
Sold Price $597,500
Property Type Single Family Home
Sub Type Single Family Residence
Listing Status Sold
Purchase Type For Sale
Square Footage 2,922 sqft
Price per Sqft $204
Subdivision The Meadows
MLS Listing ID A4497072
Sold Date 05/14/21
Bedrooms 3
Full Baths 2
Half Baths 1
Construction Status Inspections
HOA Fees $128/ann
HOA Y/N Yes
Year Built 1990
Annual Tax Amount $4,968
Lot Size 0.440 Acres
Acres 0.44
Property Description
Awesome Panoramic views from the pool, living room, dining room. kitchen, family room, and guest room of wildlife, golf course, and water. Dont miss this very popular "Chelsea" Model (a rarity to be for sale in The Meadows Highlands). The Island in the kitchen, with hanging pot rack, is a delight for the chefs in the family. Another of the many delightful amenities it the master bedroom with a large walk-in closet and master bath with doors leading to a sunny privacy garden. You will be delighted with this home, especially when adding your own personal decor.
The Meadows Country Club (not mandatory to join but highly recommended) has three 18-hole private and public golf courses, 17 Har Tru tennis courts, and an active fitness center. The Meadows has 15 miles of walking and biking trails, 80 pristine lakes, and nearly 3,500 homes (consisting of various styles of condominiums, villas, townhomes, and houses) uniquely placed with beautiful views of the lakes, golf courses, and awesome Spanish moss-clad oak trees, Palm trees, and picture-perfect mature landscaping. The Meadows is 20 minutes to beaches, the downtown arts, and St. Armands Circle. Walk to the most recent International rowing events at Nathan Benderson Park World Class Rowing & Aquatic Sports Arena, Whole Foods, the UTC Mall, and so much more.
Location
State FL
County Sarasota
Community The Meadows
Zoning RSF2/RES,SINGLE FAMILY
Rooms
Other Rooms Breakfast Room Separate, Family Room, Inside Utility
Interior
Interior Features Cathedral Ceiling(s), Ceiling Fans(s), Eat-in Kitchen, L Dining, Open Floorplan, Solid Surface Counters, Solid Wood Cabinets, Stone Counters, Walk-In Closet(s)
Heating Central, Electric
Cooling Central Air
Flooring Carpet, Ceramic Tile, Slate
Fireplaces Type Living Room
Furnishings Negotiable
Fireplace true
Appliance Dishwasher, Dryer, Range, Refrigerator, Washer
Laundry Inside, Laundry Room
Exterior
Exterior Feature Irrigation System, Sidewalk, Sliding Doors
Garage Garage Door Opener, Ground Level, Guest, Open
Garage Spaces 2.0
Pool In Ground, Lighting, Screen Enclosure
Utilities Available Cable Connected, Fire Hydrant, Phone Available, Public, Sewer Connected, Sprinkler Well, Street Lights, Underground Utilities
Waterfront false
View Y/N 1
View Golf Course, Trees/Woods, Water
Roof Type Tile
Parking Type Garage Door Opener, Ground Level, Guest, Open
Attached Garage true
Garage true
Private Pool Yes
Building
Lot Description In County, Near Golf Course, On Golf Course, Paved, Private
Entry Level One
Foundation Slab
Lot Size Range 1/4 to less than 1/2
Sewer Public Sewer
Water None, Public
Structure Type Block,Stucco
New Construction false
Construction Status Inspections
Schools
Elementary Schools Gocio Elementary
Middle Schools Booker Middle
High Schools Booker High
Others
Pets Allowed Yes
Senior Community No
Ownership Fee Simple
Monthly Total Fees $128
Acceptable Financing Cash, Conventional
Membership Fee Required Required
Listing Terms Cash, Conventional
Special Listing Condition None
Read Less
Want to know what your home might be worth? Contact us for a FREE valuation!

Our team is ready to help you sell your home for the highest possible price ASAP

© 2024 My Florida Regional MLS DBA Stellar MLS. All Rights Reserved.
Bought with HORIZON REALTY INTERNATIONAL






