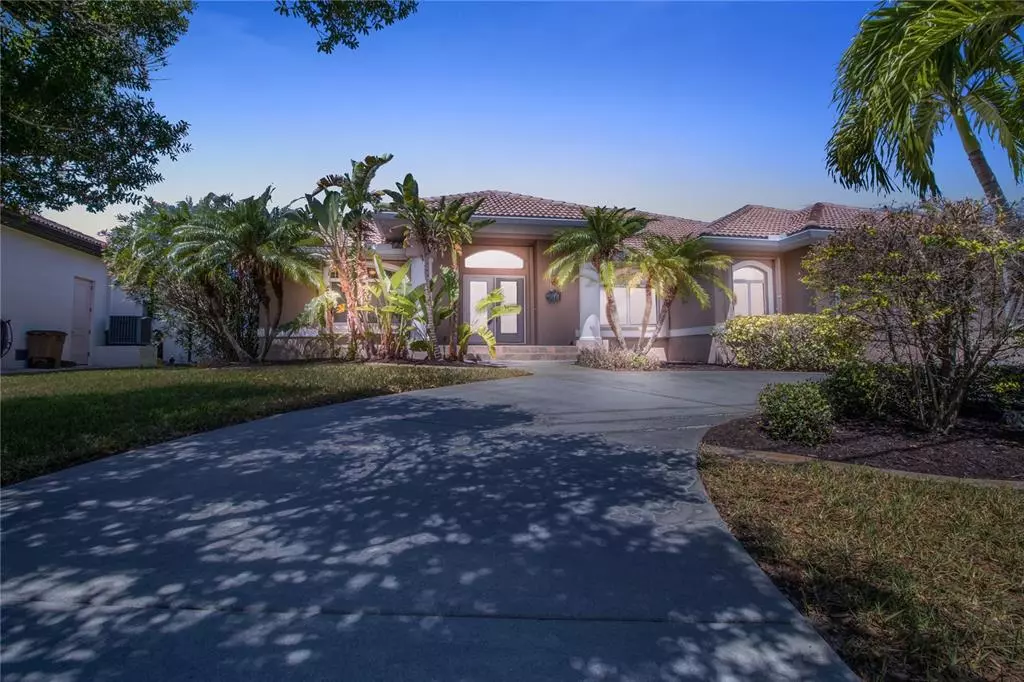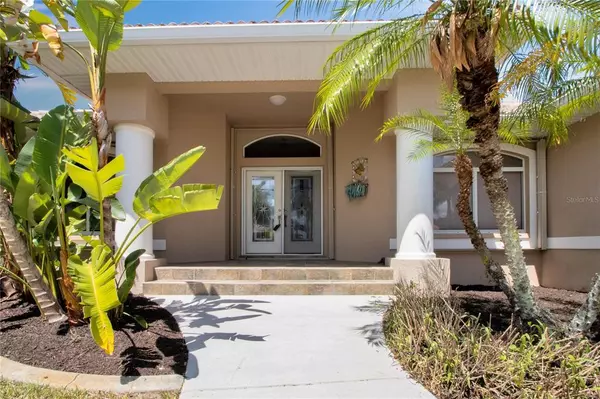$701,000
$650,000
7.8%For more information regarding the value of a property, please contact us for a free consultation.
542 MONACO DR Punta Gorda, FL 33950
3 Beds
2 Baths
2,134 SqFt
Key Details
Sold Price $701,000
Property Type Single Family Home
Sub Type Single Family Residence
Listing Status Sold
Purchase Type For Sale
Square Footage 2,134 sqft
Price per Sqft $328
Subdivision Burnt Store Isles Sec 15
MLS Listing ID C7442890
Sold Date 06/23/21
Bedrooms 3
Full Baths 2
Construction Status Financing,Inspections
HOA Fees $3/ann
HOA Y/N Yes
Year Built 2001
Annual Tax Amount $7,502
Lot Size 10,018 Sqft
Acres 0.23
Property Description
**** MULTIPLE OFFERS ****. HIGHEST AND BEST BY 5:00 P.M. 5/15/2021 (SATURDAY)****Your sailboat waterfront paradise awaits you in this Custom Tim Towles built 3 bedroom, 2 bath, 2.5 car garage pool home with a circular driveway in the waterfront community of Burnt Store Isles. The large master bedroom suite has access out to the pool area, his and hers walk in closet and private bath with dual sinks. Guests can enjoy privacy with split bedroom floor plan and large guest bedrooms with a separate full pool bath. This great room concept has an open floor plan with soaring volume ceilings, a formal dining room and an open kitchen with a dinette nook, breakfast bar, granite countertop which makes this home perfect for entertaining. Your living space extends via sliding glass doors to the screened lanai and pool area which offers Waterfront Views and a covered lanai perfect for sunbathing. Additional special features includes spacious laundry room, Central Vacuum, garage is oversized a true 2.5 in size, hurricane shutters, partially furnished and mature landscaping. This home also comes partially furnished and is situated on sailboat water with seawall in place and concrete boat dock with 10,000 lb. boat lift with water and electric. The sea wall is maintained by the city of Punta Gorda. Burnt Store Isles (BSI) is a deed-restricted, waterfront and golfing community with Twin Isles Country Club (membership not required). Close to US 41, Fishermen's Village, historic downtown Punta Gorda shopping, dining, medical care, waterfront parks, art galleries, walking and biking paths, weekend farmers markets, events and more!
Location
State FL
County Charlotte
Community Burnt Store Isles Sec 15
Zoning GS-3.5
Interior
Interior Features Cathedral Ceiling(s), Ceiling Fans(s), Central Vaccum, High Ceilings, Stone Counters, Thermostat, Window Treatments
Heating Electric
Cooling Central Air
Flooring Carpet, Ceramic Tile
Fireplace false
Appliance Built-In Oven, Cooktop, Dishwasher, Disposal, Dryer, Electric Water Heater, Microwave, Washer
Laundry Inside, Laundry Room
Exterior
Exterior Feature Hurricane Shutters, Rain Gutters
Garage Spaces 2.0
Pool Gunite, In Ground, Screen Enclosure
Community Features Deed Restrictions, Golf
Utilities Available Cable Available, Electricity Connected, Phone Available, Public, Sewer Connected, Water Connected
Waterfront Description Canal - Saltwater
View Y/N 1
Water Access 1
Water Access Desc Canal - Saltwater
View Water
Roof Type Tile
Porch Covered, Enclosed, Screened
Attached Garage true
Garage true
Private Pool Yes
Building
Lot Description Flood Insurance Required, FloodZone
Story 1
Entry Level One
Foundation Slab
Lot Size Range 0 to less than 1/4
Sewer Public Sewer
Water Public
Structure Type Block,Stucco
New Construction false
Construction Status Financing,Inspections
Schools
Elementary Schools Sallie Jones Elementary
Middle Schools Punta Gorda Middle
High Schools Charlotte High
Others
Pets Allowed Yes
HOA Fee Include None
Senior Community No
Pet Size Extra Large (101+ Lbs.)
Ownership Fee Simple
Monthly Total Fees $3
Acceptable Financing Cash, Conventional
Membership Fee Required Optional
Listing Terms Cash, Conventional
Num of Pet 10+
Special Listing Condition None
Read Less
Want to know what your home might be worth? Contact us for a FREE valuation!

Our team is ready to help you sell your home for the highest possible price ASAP

© 2024 My Florida Regional MLS DBA Stellar MLS. All Rights Reserved.
Bought with RE/MAX ANCHOR






