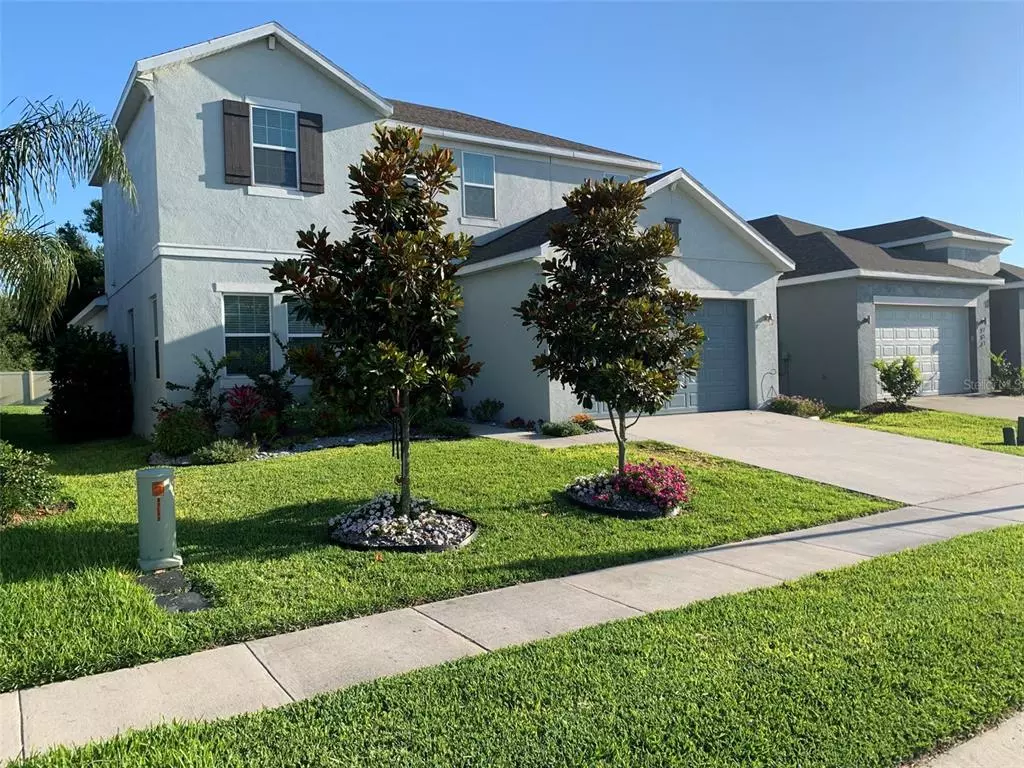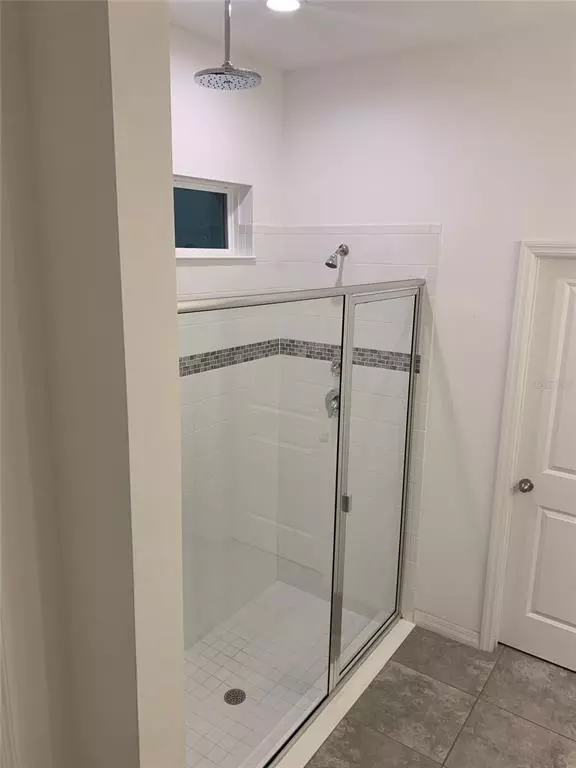$407,000
$409,900
0.7%For more information regarding the value of a property, please contact us for a free consultation.
747 GRAND HILLTOP DR Apopka, FL 32703
4 Beds
3 Baths
2,691 SqFt
Key Details
Sold Price $407,000
Property Type Single Family Home
Sub Type Single Family Residence
Listing Status Sold
Purchase Type For Sale
Square Footage 2,691 sqft
Price per Sqft $151
Subdivision Hilltop Reserve Ph 4
MLS Listing ID G5042487
Sold Date 06/30/21
Bedrooms 4
Full Baths 2
Half Baths 1
Construction Status Financing,Inspections
HOA Fees $63/mo
HOA Y/N Yes
Year Built 2019
Annual Tax Amount $4,133
Lot Size 6,969 Sqft
Acres 0.16
Property Description
2 years new!!! Beautiful 4bdrm, 2.5 bath (with huge 2nd floor loft) located on a culdesac. 2 car *Smart Garage* that can be operated remotely from anywhere. No rear neighbors with a large back yard. Open concept. Premium Gourmet, Upgraded kitchen with light grey cabinets and medium grey extra large island; Seats 5 comfortably. Dining/ breakfast space off of the kitchen. Gas *counter top* mounted stove top with exhaust hood. Wall mounted oven and microwave. All stainless steel appliances. Upgraded master bath with Rain shower head from the ceiling plus the regular wall mounted shower head in the oversized shower area. Master bdrm is on the 1st floor. Huge loft upstairs along with the other 3 bedrooms. The First floor Front room, with glass French style doors, can be used as an office, den, study, or whatever you need. Stuff of life room is a room just for storage and is situated next to first floor 1/2 bath. Neutral pale decor. All bedrooms have large closets. Upgraded Magnetic blinds on all windows (except on the bathroom transom windows); no rope-like strings to break! Tankless water heater. Upgraded windows in full bathrooms.
The backyard has plenty of space for your future; like a swimming pool, screened lanai, or just a fence - whatever you desire!!! Neighborhood has a low HOA with a resort-style community pool that has zero entry with a splash pad inside of it. Pool area also has bathrooms and picnic tables. You can take a Stay-Cation on your days off. There's also a sports field next to pool.
This house was made and maintained with love and care and will not last!!
*New carpet in Master 5/24/2021
*All floors sanitized and cleaned 5/27/2021
*Freshly painted 5/23/2021
*Pre-Qualified, scheduled buyers only!
*Shoe covers must also be worn and provided by owner.
You'll live within walking distance to the brand new, highly rated, private preparatory school; Central Florida PreparatorySchool.
Several highly rated Charter Schools in a short driving distance as well; Hope Charter and Renaissance Charter.
Quick access to 414 and 429.
Minutes from Advent Health.
25 minutes to Disney World,
28 minutes to Universal Studios,
1hr 14 min to LEGOLAND, and
1hr 4 min to New Smyrna Beach (Atlantic side).
Location
State FL
County Orange
Community Hilltop Reserve Ph 4
Zoning P-D
Rooms
Other Rooms Attic, Breakfast Room Separate, Den/Library/Office, Family Room, Loft, Storage Rooms
Interior
Interior Features Ceiling Fans(s), Eat-in Kitchen, High Ceilings, Kitchen/Family Room Combo, Master Bedroom Main Floor, Open Floorplan, Stone Counters, Thermostat, Walk-In Closet(s), Window Treatments
Heating Central, Electric
Cooling Central Air
Flooring Carpet, Tile
Fireplace false
Appliance Built-In Oven, Dishwasher, Disposal, Dryer, Exhaust Fan, Gas Water Heater, Microwave, Range, Range Hood, Refrigerator, Tankless Water Heater, Washer
Laundry Inside, Laundry Room
Exterior
Exterior Feature Other, Sidewalk, Sliding Doors, Sprinkler Metered
Garage Driveway, Garage Door Opener
Garage Spaces 2.0
Community Features Deed Restrictions, Irrigation-Reclaimed Water, Park, Playground, Pool, Sidewalks, Special Community Restrictions
Utilities Available Cable Available, Electricity Connected, Natural Gas Connected, Phone Available, Public, Sewer Connected, Sprinkler Recycled, Street Lights, Underground Utilities, Water Connected
Amenities Available Park, Playground, Pool
Waterfront false
Roof Type Shingle
Porch Patio
Attached Garage true
Garage true
Private Pool No
Building
Lot Description Cul-De-Sac, Sidewalk, Street Dead-End, Paved
Story 2
Entry Level Two
Foundation Slab
Lot Size Range 0 to less than 1/4
Sewer Public Sewer
Water Public
Structure Type Stucco
New Construction false
Construction Status Financing,Inspections
Schools
Elementary Schools Wheatley Elem
Middle Schools Piedmont Lakes Middle
High Schools Wekiva High
Others
Pets Allowed Yes
HOA Fee Include Pool,Pool
Senior Community No
Ownership Fee Simple
Monthly Total Fees $63
Acceptable Financing Cash, Conventional, FHA, VA Loan
Membership Fee Required Required
Listing Terms Cash, Conventional, FHA, VA Loan
Special Listing Condition None
Read Less
Want to know what your home might be worth? Contact us for a FREE valuation!

Our team is ready to help you sell your home for the highest possible price ASAP

© 2024 My Florida Regional MLS DBA Stellar MLS. All Rights Reserved.
Bought with COLDWELL BANKER VANGUARD RLTY






