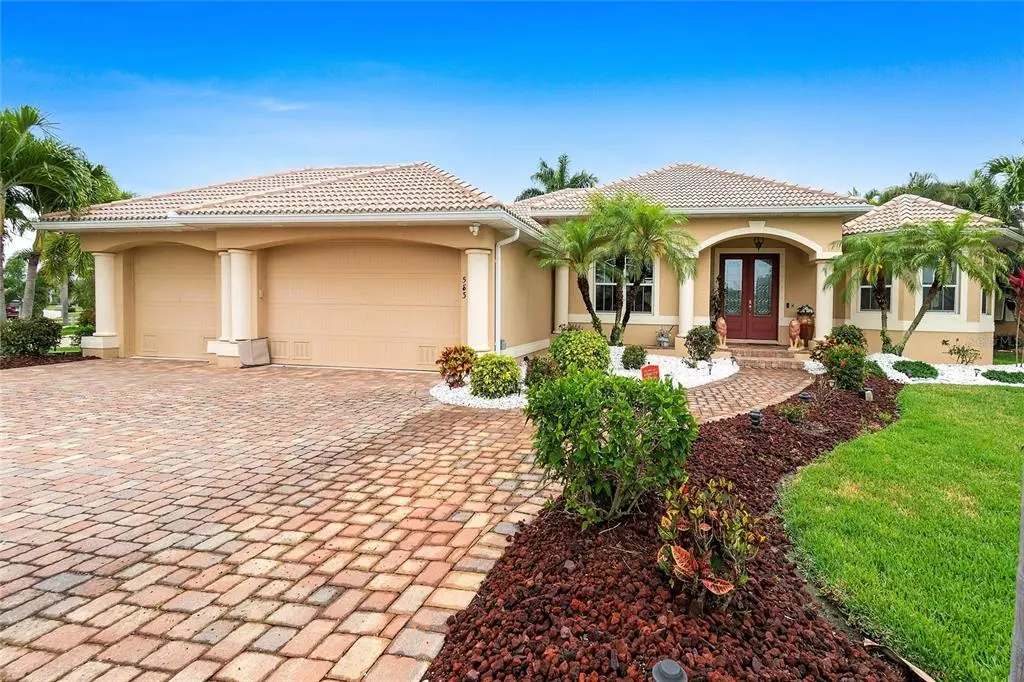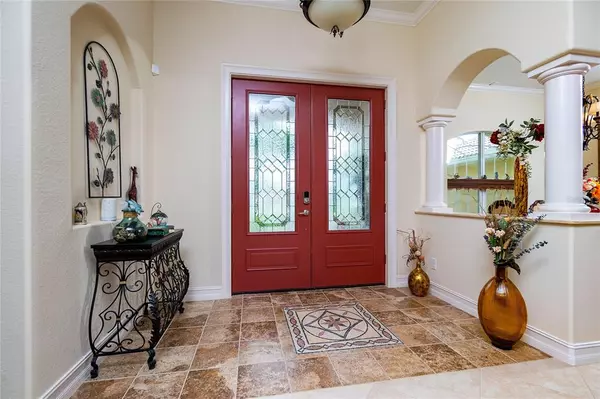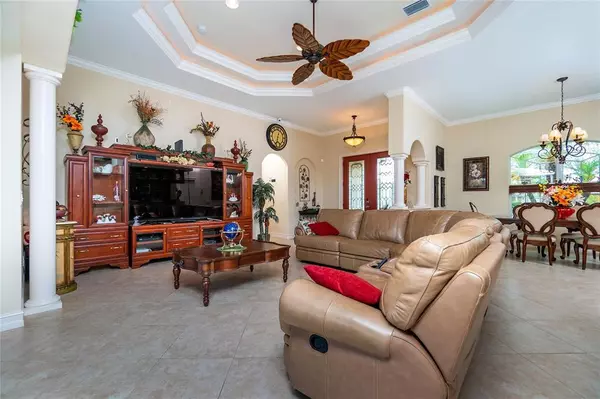$775,000
$785,000
1.3%For more information regarding the value of a property, please contact us for a free consultation.
583 ANDORA DR Punta Gorda, FL 33950
3 Beds
2 Baths
2,054 SqFt
Key Details
Sold Price $775,000
Property Type Single Family Home
Sub Type Single Family Residence
Listing Status Sold
Purchase Type For Sale
Square Footage 2,054 sqft
Price per Sqft $377
Subdivision Punta Gorda Isles Sec 15
MLS Listing ID C7442003
Sold Date 07/12/21
Bedrooms 3
Full Baths 2
Construction Status Financing,Inspections
HOA Fees $3/ann
HOA Y/N Yes
Year Built 2011
Annual Tax Amount $6,832
Lot Size 0.340 Acres
Acres 0.34
Lot Dimensions 88x128x40x129x90
Property Description
Superb quality and built to perfection with 3 bedrooms, 2 baths and spacious 3 car garage. Exquisite Rock Hard custom built 2011 waterfront pool home located on an oversized corner lot in the ever popular Burnt Store Isles golf community with sailboat access out to Charlotte Harbor and the Gulf. This custom home offers 2,054 square feet of open living space and tile throughout. The moment you arrive at this elegant home you will begin to appreciate the upgrades beginning with the stunning landscaping with outdoor lighting and brick pave driveway and pathways. Enter the home through etched glass double entry doorway into the spacious Great Room with soaring 14' lighted double tray ceiling. Take advantage of the views in the Great Room with disappearing pocket sliding glass doors that open to the lanai and pool area. Within the Great Room is the dining room and a deluxe kitchen boasting high end granite countertops with matching backsplash, stainless steel appliances, extended breakfast bar, and dinette area with great views of the outside. The master suite features walk-in closet, an additional larger closet, private pool access through sliding glass doors and an en-suite with a jetted soaking tub, his/her vanities with granite countertops, separate walk-in tiled shower and private toilet room. The split floorplan of this home offers guests two private bedrooms which are sure to please family and friends along with a full guest bathroom. Head out the 8’ glass sliders and relax on your over-sized lanai/pool area with heated swimming pool complete with built in seats and table, large covered lanai with storm shutters and sun deck area. This stunning home is situated on sailboat water with seawall in place and concrete boat dock with 10,000 lb. boat lift. This beautiful home features oversized 3-car garage, inside laundry room with granite counter top sink and pantry closet, irrigation, security system, crown molding, designer tray ceilings and so much more. Burnt Store Isles (BSI) is a deed-restricted, waterfront and golfing community with Twin Isles Country Club situated in the center of the community. Close to I75/US41 and nearby to Fishermen's Village, downtown Punta Gorda shops & restaurants, great boating, fishing, sailing, and more. Home is completely spotless and waiting for you. Come enjoy the Florida lifestyle in this impressive home!
Location
State FL
County Charlotte
Community Punta Gorda Isles Sec 15
Zoning GS-3.5
Rooms
Other Rooms Inside Utility
Interior
Interior Features Built-in Features, Cathedral Ceiling(s), Ceiling Fans(s), Crown Molding, Eat-in Kitchen, High Ceilings, Living Room/Dining Room Combo, Master Bedroom Main Floor, Open Floorplan, Solid Surface Counters, Solid Wood Cabinets, Split Bedroom, Tray Ceiling(s), Walk-In Closet(s)
Heating Central
Cooling Central Air, Humidity Control
Flooring Tile
Fireplace false
Appliance Dishwasher, Dryer, Microwave, Range, Refrigerator, Washer
Laundry Inside, Laundry Room
Exterior
Exterior Feature Hurricane Shutters, Irrigation System, Lighting, Outdoor Shower, Rain Gutters, Sliding Doors
Parking Features Driveway, Garage Door Opener, Oversized
Garage Spaces 3.0
Pool Child Safety Fence, Gunite, Heated, In Ground
Community Features Deed Restrictions, Golf, No Truck/RV/Motorcycle Parking, Waterfront
Utilities Available Cable Connected, Electricity Connected, Phone Available, Public
Waterfront Description Canal - Brackish
View Y/N 1
Water Access 1
Water Access Desc Bay/Harbor,Canal - Brackish,Canal - Freshwater,Canal - Saltwater,Gulf/Ocean,Gulf/Ocean to Bay,Intracoastal Waterway,River
View Pool, Water
Roof Type Tile
Porch Covered, Deck, Enclosed, Patio, Screened
Attached Garage true
Garage true
Private Pool Yes
Building
Lot Description Corner Lot, FloodZone, In County, Near Golf Course, Oversized Lot, Paved
Entry Level One
Foundation Slab
Lot Size Range 1/4 to less than 1/2
Sewer Public Sewer
Water Public
Architectural Style Custom
Structure Type Concrete,Stucco
New Construction false
Construction Status Financing,Inspections
Others
Pets Allowed Yes
Senior Community No
Ownership Fee Simple
Monthly Total Fees $3
Acceptable Financing Cash, Conventional, FHA, VA Loan
Membership Fee Required Optional
Listing Terms Cash, Conventional, FHA, VA Loan
Special Listing Condition None
Read Less
Want to know what your home might be worth? Contact us for a FREE valuation!

Our team is ready to help you sell your home for the highest possible price ASAP

© 2024 My Florida Regional MLS DBA Stellar MLS. All Rights Reserved.
Bought with RE/MAX PALM REALTY






