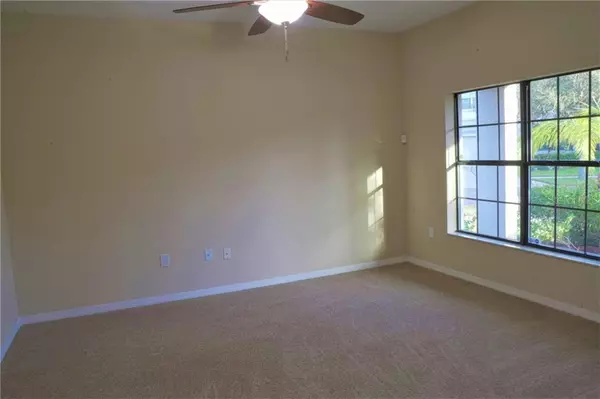$412,900
$412,900
For more information regarding the value of a property, please contact us for a free consultation.
11522 SAND STONE ROCK DR Riverview, FL 33569
5 Beds
3 Baths
3,335 SqFt
Key Details
Sold Price $412,900
Property Type Single Family Home
Sub Type Single Family Residence
Listing Status Sold
Purchase Type For Sale
Square Footage 3,335 sqft
Price per Sqft $123
Subdivision Estuary Ph 2
MLS Listing ID G5038473
Sold Date 04/13/21
Bedrooms 5
Full Baths 3
Construction Status Financing,Inspections
HOA Fees $55/qua
HOA Y/N Yes
Year Built 2013
Annual Tax Amount $5,084
Lot Size 8,712 Sqft
Acres 0.2
Property Description
Welcome home! Better than new since there's no wait! Clean, fresh and move-in ready, in highly sought after Estuary community. This open floor plan features 5 bedrooms, 3 baths and a 3 car garage. Many designer upgrades include maple cabinetry, granite countertops, stainless appliances, 18 inch ceramic tile flooring, new carpet plus Bonus Features: Ecobee Smart Thermostats, Ring Alarm System with camera and extra sensors, Reverse Osmosis Water System, and more. Tray ceilings are featured in the game room as well as in the master suite. -- There's plenty of room for the all in this 3300+ sq. ft. home with a 12' x 14' flex room that can be used as a den/office/dining or combination! The kitchen is a chef's dream with a large center island, striking granite countertops, stainless steel gourmet appliances, upgraded maple cabinets and walk-in pantry. The open family room/ kitchen combo design allows your guests to assemble in the heart of the home. The breakfast room off the kitchen can extend out onto the patio for lovely weekend bar-b-ques. The 16 x 20 master suite is large enough for a sitting area and en-suite featuring a garden tub, glass surround tiled shower, and dual vanity sinks, separate water closet and an enormous oversized 8' x 10' walk-in closet. This energy efficient home also has new energy star windows and low utility bills. Call today to schedule a showing of this beautiful home!
Location
State FL
County Hillsborough
Community Estuary Ph 2
Zoning PD
Rooms
Other Rooms Attic, Bonus Room, Breakfast Room Separate, Family Room, Formal Dining Room Separate, Inside Utility, Loft, Storage Rooms
Interior
Interior Features Ceiling Fans(s), Dry Bar, Eat-in Kitchen, High Ceilings, In Wall Pest System, Kitchen/Family Room Combo, Open Floorplan, Other, Pest Guard System, Solid Surface Counters, Solid Wood Cabinets, Stone Counters, Thermostat, Tray Ceiling(s), Walk-In Closet(s), Window Treatments
Heating Electric, Exhaust Fan, Zoned
Cooling Central Air, Humidity Control, Zoned
Flooring Carpet, Ceramic Tile
Furnishings Unfurnished
Fireplace false
Appliance Cooktop, Dishwasher, Disposal, Electric Water Heater, Exhaust Fan, Ice Maker, Kitchen Reverse Osmosis System, Microwave, Range, Refrigerator, Water Softener
Laundry Laundry Room
Exterior
Exterior Feature Hurricane Shutters, Irrigation System, Lighting, Sidewalk, Sliding Doors, Sprinkler Metered
Garage Driveway, Garage Door Opener
Garage Spaces 3.0
Community Features Park, Playground, Sidewalks
Utilities Available BB/HS Internet Available, Cable Available, Electricity Connected, Fiber Optics, Sewer Connected, Sprinkler Meter, Street Lights, Underground Utilities, Water Connected
Roof Type Shingle
Porch Covered, Front Porch, Rear Porch
Attached Garage true
Garage true
Private Pool No
Building
Lot Description Corner Lot, Level, Sidewalk, Paved
Entry Level Two
Foundation Slab
Lot Size Range 0 to less than 1/4
Sewer Public Sewer
Water Public
Structure Type Block,Stucco
New Construction false
Construction Status Financing,Inspections
Schools
Elementary Schools Sessums-Hb
Middle Schools Rodgers-Hb
High Schools Riverview-Hb
Others
Pets Allowed Yes
HOA Fee Include Trash
Senior Community No
Ownership Fee Simple
Monthly Total Fees $55
Acceptable Financing Assumable, Cash, Conventional, FHA, Other, VA Loan
Membership Fee Required Required
Listing Terms Assumable, Cash, Conventional, FHA, Other, VA Loan
Special Listing Condition None
Read Less
Want to know what your home might be worth? Contact us for a FREE valuation!

Our team is ready to help you sell your home for the highest possible price ASAP

© 2024 My Florida Regional MLS DBA Stellar MLS. All Rights Reserved.
Bought with DALTON WADE INC






