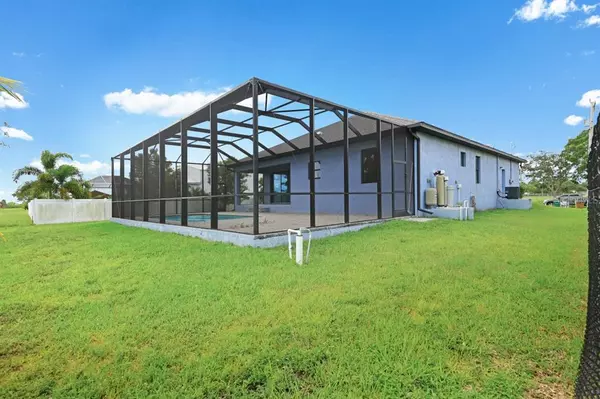$445,000
$439,900
1.2%For more information regarding the value of a property, please contact us for a free consultation.
1011 NW 16TH PL Cape Coral, FL 33993
3 Beds
3 Baths
1,726 SqFt
Key Details
Sold Price $445,000
Property Type Single Family Home
Sub Type Single Family Residence
Listing Status Sold
Purchase Type For Sale
Square Footage 1,726 sqft
Price per Sqft $257
Subdivision Cape Coral
MLS Listing ID T3324427
Sold Date 09/13/21
Bedrooms 3
Full Baths 2
Half Baths 1
Construction Status Inspections
HOA Y/N No
Year Built 2018
Annual Tax Amount $4,763
Lot Size 10,018 Sqft
Acres 0.23
Property Description
NEWER BUILT POOL HOME! Don't wait to build - this beauty was built in 2018 to all the toughest industry standards and is ready for you NOW! Home features 3BR, 2.5BA with 2 car garage and over 1700 sq ft of living space. Open great room floor plan with split bedrooms features polished porcelain tile throughout the main living areas. The kitchen features granite countertops, stainless steel appliances and lots of cabinet space. There are additional cabinets and counter in great room perfect for entertaining and storage. The owners suite has his and her walk-in closets, dual sinks, jetted tub, granite countertops & tiled shower. Outdoor living stands out featuring large covered sitting area, large screened sun deck and features crystal blue electric heated chlorine pool - 7ft deep! Convenient central location close to the Pine Island corridor, shopping & dining. Take a short drive to enjoy everything SWFL has to offer, including, sandy beaches, world class fishing, boating, kayaking, paddle boarding, tubing & jet skiing! Schedule your private tour!
Location
State FL
County Lee
Community Cape Coral
Zoning RD-D
Interior
Interior Features Living Room/Dining Room Combo, Master Bedroom Main Floor, Open Floorplan, Split Bedroom, Vaulted Ceiling(s)
Heating Central, Electric
Cooling Central Air
Flooring Tile
Furnishings Unfurnished
Fireplace false
Appliance Cooktop, Dishwasher, Disposal, Dryer, Freezer, Microwave, Refrigerator, Washer
Laundry Laundry Room
Exterior
Exterior Feature French Doors, Hurricane Shutters, Irrigation System, Sliding Doors
Garage Driveway
Garage Spaces 2.0
Pool Heated, Screen Enclosure
Utilities Available Cable Available, Electricity Available, Phone Available, Water Available
Waterfront false
Roof Type Shingle
Parking Type Driveway
Attached Garage true
Garage true
Private Pool Yes
Building
Lot Description Paved
Entry Level One
Foundation Slab
Lot Size Range 0 to less than 1/4
Sewer Septic Tank
Water None
Structure Type Concrete
New Construction false
Construction Status Inspections
Others
Senior Community No
Ownership Fee Simple
Acceptable Financing Cash, FHA, VA Loan
Listing Terms Cash, FHA, VA Loan
Special Listing Condition None
Read Less
Want to know what your home might be worth? Contact us for a FREE valuation!

Our team is ready to help you sell your home for the highest possible price ASAP

© 2024 My Florida Regional MLS DBA Stellar MLS. All Rights Reserved.
Bought with STELLAR NON-MEMBER OFFICE






