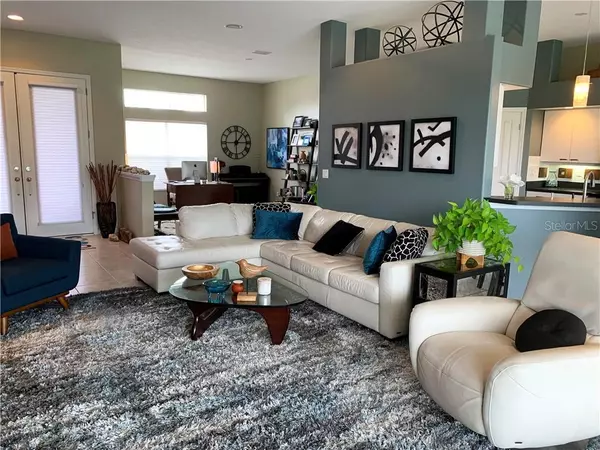$456,000
$439,000
3.9%For more information regarding the value of a property, please contact us for a free consultation.
7211 39TH LN E Sarasota, FL 34243
3 Beds
2 Baths
2,197 SqFt
Key Details
Sold Price $456,000
Property Type Single Family Home
Sub Type Single Family Residence
Listing Status Sold
Purchase Type For Sale
Square Footage 2,197 sqft
Price per Sqft $207
Subdivision The Trails Ph Iv
MLS Listing ID A4492160
Sold Date 03/30/21
Bedrooms 3
Full Baths 2
Construction Status Appraisal,Financing
HOA Fees $41/ann
HOA Y/N Yes
Year Built 1994
Annual Tax Amount $4,681
Lot Size 10,018 Sqft
Acres 0.23
Property Description
Location, location, location! You will love this bright, open floor plan which features clean, modern lines throughout. Perfectly styled for Florida living, with walls of windows and sliding glass doors overlooking large pool/lanai area and gorgeous pond and preserve views. Beautiful African Padouk hardwood floors in all bedrooms, and tile floors everywhere else. Oversized master bath features miles of cabinets, Jacuzzi spa tub, walk in dual-head shower, large linen closet. Walk-in closets in master and guest bedroom. Pool resurfacing and new pavers in 2016, new landscaping in 2018, and new exterior paint in 2021. Oversized 3rd bedroom is currently used as a den/office. Great University Parkway neighborhood is minutes to UTC, dining, downtown, and beaches. The Trails is a quiet tree-lined neighborhood with paver sidewalks everywhere, community tennis court, community swimming pool and one of the lowest HOA fees.
Location
State FL
County Manatee
Community The Trails Ph Iv
Zoning PDR/WPE
Direction E
Rooms
Other Rooms Den/Library/Office, Great Room
Interior
Interior Features Attic Fan, Ceiling Fans(s), High Ceilings, In Wall Pest System, Open Floorplan, Thermostat, Walk-In Closet(s), Window Treatments
Heating Central, Electric
Cooling Central Air, Humidity Control
Flooring Hardwood, Tile
Furnishings Unfurnished
Fireplace false
Appliance Cooktop, Dishwasher, Disposal, Dryer, Electric Water Heater, Freezer, Ice Maker, Microwave, Range, Refrigerator, Washer, Water Filtration System
Laundry Laundry Room
Exterior
Exterior Feature French Doors, Rain Gutters, Sliding Doors
Garage Driveway, Garage Door Opener, Off Street
Garage Spaces 2.0
Pool Gunite, In Ground, Lighting, Screen Enclosure
Community Features Deed Restrictions, Pool, Sidewalks, Tennis Courts
Utilities Available BB/HS Internet Available, Fiber Optics, Sprinkler Meter, Underground Utilities
Amenities Available Pool, Tennis Court(s)
Waterfront false
View Y/N 1
View Pool, Trees/Woods, Water
Roof Type Tile
Parking Type Driveway, Garage Door Opener, Off Street
Attached Garage true
Garage true
Private Pool Yes
Building
Lot Description City Limits, Level, Sidewalk, Paved
Story 1
Entry Level One
Foundation Slab
Lot Size Range 0 to less than 1/4
Sewer Public Sewer
Water Public
Architectural Style Contemporary, Ranch
Structure Type Block
New Construction false
Construction Status Appraisal,Financing
Schools
Elementary Schools Kinnan Elementary
Middle Schools Braden River Middle
High Schools Southeast High
Others
Pets Allowed Yes
HOA Fee Include Pool,Recreational Facilities
Senior Community No
Ownership Fee Simple
Monthly Total Fees $41
Acceptable Financing Cash, Conventional, FHA, VA Loan
Membership Fee Required Required
Listing Terms Cash, Conventional, FHA, VA Loan
Special Listing Condition None
Read Less
Want to know what your home might be worth? Contact us for a FREE valuation!

Our team is ready to help you sell your home for the highest possible price ASAP

© 2024 My Florida Regional MLS DBA Stellar MLS. All Rights Reserved.
Bought with KELLER WILLIAMS ON THE WATER






