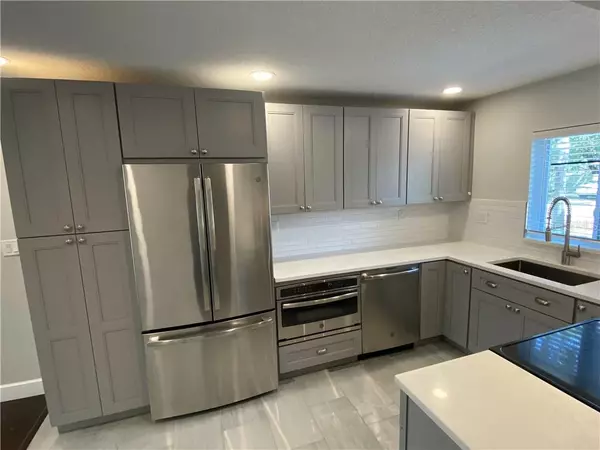$147,680
$138,500
6.6%For more information regarding the value of a property, please contact us for a free consultation.
525 S CONWAY RD #226 Orlando, FL 32807
2 Beds
2 Baths
1,125 SqFt
Key Details
Sold Price $147,680
Property Type Condo
Sub Type Condominium
Listing Status Sold
Purchase Type For Sale
Square Footage 1,125 sqft
Price per Sqft $131
Subdivision Villas Of Orlando
MLS Listing ID O5936203
Sold Date 05/13/21
Bedrooms 2
Full Baths 1
Half Baths 1
Condo Fees $374
Construction Status Inspections
HOA Y/N No
Year Built 1968
Annual Tax Amount $640
Lot Dimensions x
Property Description
https://my.matterport.com/show/?m=3rYLfRYPZCp COPY AND PASTE THE LINK INTO BROWSER FOR FULL VIRTUAL WALKTHROUGH OR CLICK VIRTUAL TOUR LINK! Do not miss this opportunity to own this stunning, remodeled, 2 bedroom, 1 and 1 half bathroom condo located just minutes from Downtown Orlando. It would be difficult to find anything original in this beautifully appointed home! The upgrades include stylish marble tile floors in the kitchen and bathrooms, new kitchen and bathroom cabinetry with soft close doors and drawers, GE Profile kitchen appliances, solid surface countertops, under-mount kitchen sink, and upgraded faucet, new energy-efficient double pane windows, and sliding glass door, new A/C, new electric panel and wiring, excellent dimmable recessed lighting, in-ceiling surround sound speakers, top quality light fixtures, 5-inch baseboards, washer and dryer, dual bathroom shower heads with rain faucet, new paint on the exterior and the list goes on! The community has a calm feeling with a mature oak canopy over the three community pools and park like common grounds, with one of the pools just out the back door of the home which is currently being resurfaced, tennis courts, and it is just a couple of minutes to grocery stores, shopping, and restaurants as well as the East-West Expressway to get around town. Schedule a showing today before it's too late!
Location
State FL
County Orange
Community Villas Of Orlando
Zoning RES/CO
Rooms
Other Rooms Great Room, Storage Rooms
Interior
Interior Features Ceiling Fans(s), Living Room/Dining Room Combo, Open Floorplan, Solid Surface Counters, Thermostat, Walk-In Closet(s)
Heating Central
Cooling Central Air
Flooring Carpet, Tile, Wood
Furnishings Unfurnished
Fireplace false
Appliance Dishwasher, Dryer, Electric Water Heater, Range, Range Hood, Refrigerator, Washer
Laundry Laundry Closet, Outside
Exterior
Exterior Feature Fence, Lighting, Sidewalk, Storage, Tennis Court(s)
Garage Assigned, Common, Guest, Open
Fence Wood
Community Features Deed Restrictions, Park, Pool, Sidewalks, Tennis Courts
Utilities Available BB/HS Internet Available, Cable Available, Cable Connected, Street Lights
Amenities Available Cable TV, Pool, Recreation Facilities, Tennis Court(s)
Waterfront false
View Garden, Park/Greenbelt, Pool
Roof Type Membrane,Shingle
Parking Type Assigned, Common, Guest, Open
Attached Garage false
Garage false
Private Pool No
Building
Lot Description Level, Paved
Story 2
Entry Level Two
Foundation Slab
Lot Size Range Non-Applicable
Sewer Public Sewer
Water Public
Architectural Style Contemporary
Structure Type Block,Stucco
New Construction false
Construction Status Inspections
Schools
Elementary Schools Dover Shores Elem
High Schools Boone High
Others
Pets Allowed Yes
HOA Fee Include Cable TV,Pool,Maintenance Structure,Maintenance Grounds,Management,Pool,Recreational Facilities,Sewer,Trash,Water
Senior Community No
Pet Size Small (16-35 Lbs.)
Ownership Fee Simple
Monthly Total Fees $374
Acceptable Financing Cash, Conventional
Membership Fee Required Required
Listing Terms Cash, Conventional
Num of Pet 1
Special Listing Condition None
Read Less
Want to know what your home might be worth? Contact us for a FREE valuation!

Our team is ready to help you sell your home for the highest possible price ASAP

© 2024 My Florida Regional MLS DBA Stellar MLS. All Rights Reserved.
Bought with RE/MAX TOWN & COUNTRY REALTY






