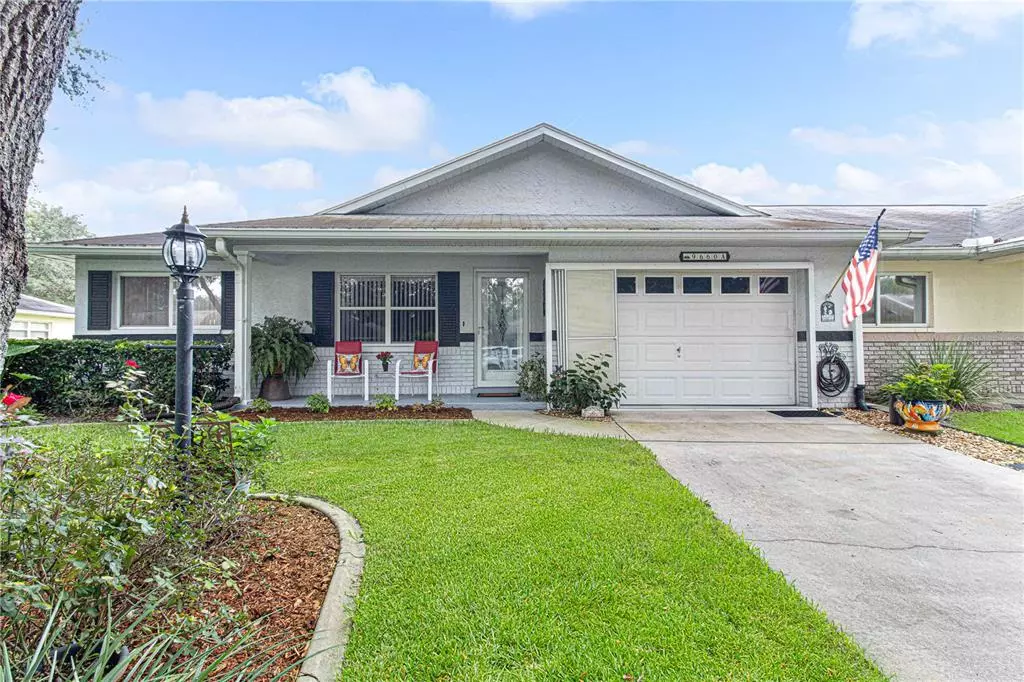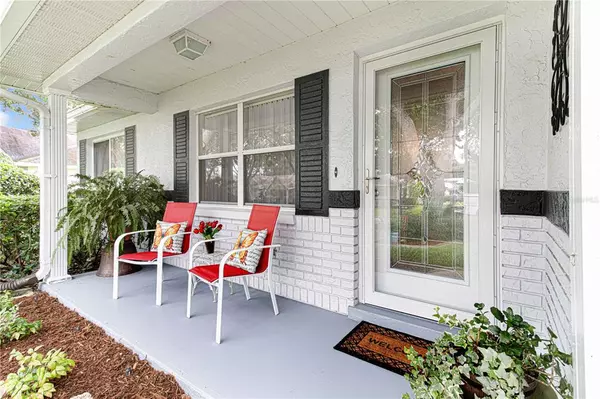$197,900
$187,900
5.3%For more information regarding the value of a property, please contact us for a free consultation.
9660 SW 95TH TER #A Ocala, FL 34481
2 Beds
2 Baths
1,412 SqFt
Key Details
Sold Price $197,900
Property Type Single Family Home
Sub Type Villa
Listing Status Sold
Purchase Type For Sale
Square Footage 1,412 sqft
Price per Sqft $140
Subdivision On Top Of The World
MLS Listing ID OM626093
Sold Date 10/04/21
Bedrooms 2
Full Baths 2
Construction Status Appraisal,Financing,Inspections
HOA Fees $354/mo
HOA Y/N Yes
Year Built 1998
Annual Tax Amount $875
Property Description
On Top of the World 55 plus community which has so much to offer! Pools, fitness and more! This home is a two bedroom tow bath Delphina model villa. This end unit is located in Crescent Ridge! A must see! New kitchen renovation - cabinet refaced, new easy close doors and hardware - stainless steel pullouts. New countertops, double basin stainless steel sink with new faucets. New stainless steel appliances! Bathrooms updated - countertops, sinks, faucets, lighting, comfort height toilets. New vinyl plank flooring in living room, dining room, kitchen and family room. New tile floor in lanai. Freshly painted interior. Ceiling fans in every room! Garage door springs and cables replaced 2020, outside sun shades on lanai. AC serviced every 6 months. Whole house ionizer installed unit, pull down stair to attic with partially finished flooring for storage.
Location
State FL
County Marion
Community On Top Of The World
Zoning PUD
Interior
Interior Features Ceiling Fans(s), Kitchen/Family Room Combo, Living Room/Dining Room Combo, Solid Wood Cabinets, Walk-In Closet(s)
Heating Central, Heat Pump
Cooling Central Air
Flooring Ceramic Tile, Vinyl
Fireplace false
Appliance Dishwasher, Dryer, Range, Refrigerator, Washer
Exterior
Exterior Feature Awning(s), Sliding Doors, Sprinkler Metered
Garage Spaces 1.0
Community Features Buyer Approval Required, Deed Restrictions, Fitness Center, Gated, Golf Carts OK, Pool, Tennis Courts
Utilities Available Cable Available, Cable Connected, Electricity Connected, Sewer Connected, Underground Utilities, Water Connected
Waterfront false
Roof Type Shingle
Attached Garage true
Garage true
Private Pool No
Building
Story 1
Entry Level One
Foundation Slab
Lot Size Range Non-Applicable
Sewer Public Sewer
Water Public
Structure Type Block
New Construction false
Construction Status Appraisal,Financing,Inspections
Others
Pets Allowed Yes
Senior Community Yes
Ownership Condominium
Monthly Total Fees $354
Acceptable Financing Cash, Conventional
Membership Fee Required Required
Listing Terms Cash, Conventional
Num of Pet 2
Special Listing Condition None
Read Less
Want to know what your home might be worth? Contact us for a FREE valuation!

Our team is ready to help you sell your home for the highest possible price ASAP

© 2024 My Florida Regional MLS DBA Stellar MLS. All Rights Reserved.
Bought with RE/MAX ALLSTARS REALTY






