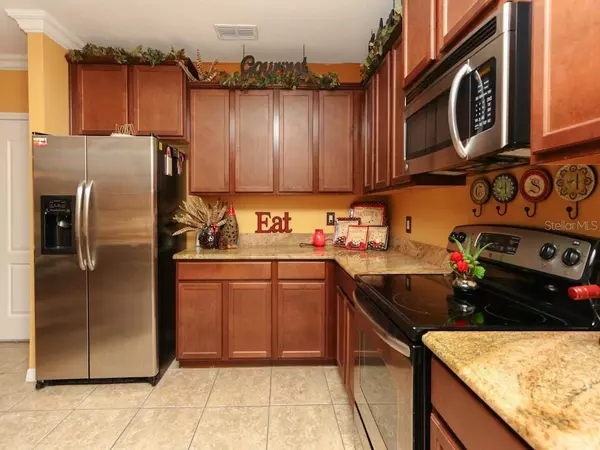$325,000
$350,000
7.1%For more information regarding the value of a property, please contact us for a free consultation.
513 JEFFREY JAMES WAY Apopka, FL 32712
4 Beds
2 Baths
2,135 SqFt
Key Details
Sold Price $325,000
Property Type Single Family Home
Sub Type Single Family Residence
Listing Status Sold
Purchase Type For Sale
Square Footage 2,135 sqft
Price per Sqft $152
Subdivision Clayton Estates
MLS Listing ID S5049135
Sold Date 05/31/21
Bedrooms 4
Full Baths 2
Construction Status Appraisal,Financing,Inspections
HOA Fees $51/qua
HOA Y/N Yes
Year Built 2012
Annual Tax Amount $2,130
Lot Size 9,583 Sqft
Acres 0.22
Property Description
This corner lot home is located in the quiet and conveniently located community of Clayton Estates and it offers to its future owners over 2,100 square feet of living space. This house is currently set up as 3 bedrooms, 2 bathrooms, plus it has a BONUS ROOM that can be easily turned back into a 4th bedroom (as described in public records). This house is move-in ready and includes many elegant upgrades such as: customized crown moldings throughout the house, granite countertops in kitchen and bathrooms, tile floors on main living areas, wood laminate floors on all bedrooms and formal dining. The master bedroom features dual closets for extra storage space. A triple-panel 8' sliding door leads to a private screened lanai overlooking the backyard. Clayton Estates features a community playground and basketball court only a short walk. This home is a quarter mile from Apopka Elementary School (5 minute walk!), a half mile from Apopka High School, and only a half mile from the on-ramp to SR-451 accessing all of Central Florida's toll roads with ease. 15 Minutes to Maitland Blvd, 30 Minutes to Disney, 30 Minutes to MCO, 30 Minutes to Downtown Orlando, 20 Minutes to Downtown Mount Dora.
Location
State FL
County Orange
Community Clayton Estates
Zoning R-2
Interior
Interior Features Ceiling Fans(s), Crown Molding, Thermostat
Heating Central, Electric
Cooling Central Air
Flooring Ceramic Tile, Hardwood, Laminate
Fireplace false
Appliance Dishwasher, Electric Water Heater, Microwave, Range, Refrigerator
Exterior
Exterior Feature Irrigation System, Rain Gutters, Sidewalk, Sliding Doors
Garage Spaces 2.0
Utilities Available Cable Available, Electricity Connected, Public, Sewer Connected
Waterfront false
Roof Type Shingle
Attached Garage true
Garage true
Private Pool No
Building
Story 1
Entry Level One
Foundation Slab
Lot Size Range 0 to less than 1/4
Sewer Public Sewer
Water Public
Structure Type Block,Stucco
New Construction false
Construction Status Appraisal,Financing,Inspections
Schools
Elementary Schools Apopka Elem
Middle Schools Apopka Middle
High Schools Apopka High
Others
Pets Allowed Yes
Senior Community No
Ownership Co-op
Monthly Total Fees $51
Acceptable Financing Cash, Conventional
Membership Fee Required Required
Listing Terms Cash, Conventional
Special Listing Condition None
Read Less
Want to know what your home might be worth? Contact us for a FREE valuation!

Our team is ready to help you sell your home for the highest possible price ASAP

© 2024 My Florida Regional MLS DBA Stellar MLS. All Rights Reserved.
Bought with LA ROSA REALTY, LLC






