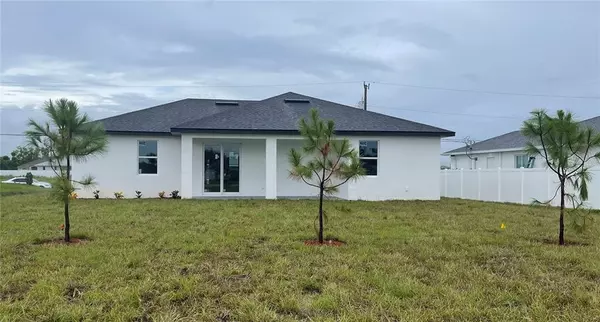$364,000
$365,000
0.3%For more information regarding the value of a property, please contact us for a free consultation.
504 NE JUANITA PL Cape Coral, FL 33909
3 Beds
2 Baths
1,610 SqFt
Key Details
Sold Price $364,000
Property Type Single Family Home
Sub Type Single Family Residence
Listing Status Sold
Purchase Type For Sale
Square Footage 1,610 sqft
Price per Sqft $226
Subdivision Cape Coral
MLS Listing ID T3322945
Sold Date 10/16/21
Bedrooms 3
Full Baths 2
Construction Status Appraisal,Financing,Inspections
HOA Y/N No
Year Built 2021
Annual Tax Amount $3,284
Lot Size 0.290 Acres
Acres 0.29
Lot Dimensions 85x125
Property Description
Under Construction. A stunning brand new home on an oversized home site! Excellent Location surrounded by newer homes. This home is located close to shopping centers, restaurants, entertainment, and is only 3 minutes away from Pine Island Rd. This 2021 house is featuring 3 bedrooms, 2 full baths, and a spacious 2 car garage with a Wi-fi-enabled garage door. This modern open space concept home offers high Impact/hurricane-resistant glass windows and doors, 9.4' high ceilings, ceiling fans, and 12x24 porcelain tile throughout the entire house. The kitchen features quartz countertops, 36" wood cabinets, stainless steel appliances, a breakfast bar, recessed lighting, pendant lighting, and more. Wonderful master suite with walk-in closet, dual sink vanity, and frameless glass shower enclosure. Sliding glass doors open to the lanai overlooking the backyard with plenty of room for a future pool. Public water and sewer are in. No Deed Restrictions, no HOA, and no CDD fees. House is already completed. Schedule your showing today!
Location
State FL
County Lee
Community Cape Coral
Zoning R1-D
Interior
Interior Features Ceiling Fans(s), Eat-in Kitchen, Living Room/Dining Room Combo, Master Bedroom Main Floor, Open Floorplan, Solid Surface Counters, Solid Wood Cabinets, Stone Counters, Thermostat, Walk-In Closet(s)
Heating Central, Electric
Cooling Central Air
Flooring Epoxy, Tile
Furnishings Unfurnished
Fireplace false
Appliance Dishwasher, Disposal, Electric Water Heater, Microwave, Range, Refrigerator
Laundry Laundry Room
Exterior
Exterior Feature Irrigation System, Lighting, Rain Gutters, Sliding Doors
Garage Driveway
Garage Spaces 2.0
Utilities Available Electricity Connected, Public, Sewer Connected, Street Lights, Underground Utilities, Water Connected
Waterfront false
View City
Roof Type Shingle
Parking Type Driveway
Attached Garage false
Garage true
Private Pool No
Building
Story 1
Entry Level One
Foundation Slab
Lot Size Range 1/4 to less than 1/2
Builder Name Arcila Homes LLC
Sewer Public Sewer
Water Public
Structure Type Block,Concrete,Stucco
New Construction true
Construction Status Appraisal,Financing,Inspections
Others
Senior Community No
Ownership Fee Simple
Acceptable Financing Cash, Conventional, FHA, VA Loan
Listing Terms Cash, Conventional, FHA, VA Loan
Special Listing Condition None
Read Less
Want to know what your home might be worth? Contact us for a FREE valuation!

Our team is ready to help you sell your home for the highest possible price ASAP

© 2024 My Florida Regional MLS DBA Stellar MLS. All Rights Reserved.
Bought with STELLAR NON-MEMBER OFFICE






